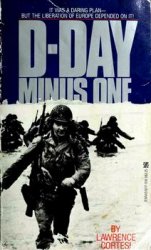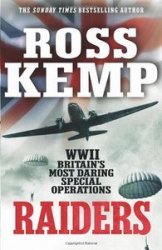Office buildings often had a certain grandeur.
At Fairfield they were in an Italianate style, with a sculptured figure of a workman on each side (colour plate 9). Denny’s offices in Dumbarton (one of the few parts of the yard to survive) were more modest. On the ground floor they had a counting house, stationery

66 Shipbuilders on the Upper Clyde, 1870-1914. Some firms moved down river, while new firms came into the industr>- from other parts of the country (Yarrow), from the steel industr>- (John Brown and Beardmore) and from other industries (D and W Henderson).
Room, waiting room, luncheon room for 26 and individual offices for ten managers. Above was the drawing office with 30 benches. The ‘Girls’ Room’ next door had ten benches for tracers; Denny’s were among the first to employ women to copy drawings. Several hundred plans might be needed for each ship, including the lines plan which gave the shape of the hull, rigging plans, deck plans, cross-sections, constructional drawings of the frames and plating, fitting-out drawings for the cabins and saloons, scientific plans such as stability curves, and later, wiring diagrams.
In most yards the offices were next to the main gate, where every day at the end of working hours, hundreds of overall-clad workers streamed out, mounting bicycles or rushing for trains and trams. The workers’ entrance often had separate doors for the various trades, reinforcing craft prejudices.
A few shipyards had their own test tank, in which models were pulled through the water tc test their lines. The second in the world (after William Froude’s at Torquay) was set up by Denny in Dumbarton in 1883 (67). John Brown set one up in 1904.
Ship models were also important in advertising the product. The ‘builder’s model’ style had evolved by the 1880s. They were economically made, with a carved hull using the ‘bread and butter’ method of construction, with details such as doors and hatches painted or


67 The Denny Test Tank at Dumbarton. The facilin - is now operated by the Scottish. Maritime. Museum.
Drawn on and standard items such as winches, ventilators and portholes mass-produced in metal. The main yards had their own modelmaking shops and there were several firms in Glasgow who made models for the smaller firms. The models were displayed in the yard offices, and shipped out to the great international exhibitions of the period.
Meanwhile, construction of the real ship began. From the drawing office, plans went to the mould loft where full-size patterns were made. The loft at Fairfield was 275 ft (83.8 m) long and 60 ft (18.3 m) wide and could be used simultaneously for the lines of four ships, each 600 ft (183 m) long (68).
Raw materials were delivered by rail and most yards had their own tracks and locomotives. Though railways ran down both sides of the Clyde by 1858, Govan was bypassed and Fairfield had to use part of the public tramway in Govan Road to transport iron and steel.
Plates and bars were stored in the open, to be weathered by rusting to remove mill scale.
The frames which formed the skeleton of each ship were made in the platers’ shed by heating angle-iron until it was red hot and bending it against pegs in holes in the floor.
The plates which would form the ‘skin’ of the ship were also bent indoors after the size, shape and curvature had been calculated from plans and models. All pieces were smoothed and drilled with holes before they went out to the building slips. These processes were increasingly mechanized over the years. Various types of ironworking machines were produced, for example, by Craig and Donald of Johnstone. They made punches which could cut holes as large as 30 in by 21 in, as well as drills, frame benders and plate bending machines (colour plate 7). Irregular shaped

Of the River Cart to launch the largest ships of their day. At Dumbarton, both Denny and McMillan launched into a bend in the River Leven. Despite the vagaries of the Scottish weather, no major Clyde yard covered its building slips, though this had been common in naval dockyards for some decades.
The structure of the ship was held together by metal rivets placed through pre-drilled holes and flattened by hammering. Steam machinery was introduced by McMillan of Dumbarton in the 1870s, with limited success. By the end of the century, hydraulic, pneumatic and electric riveting machines were common.
Pieces, such as the frame round the propeller which also formed part of the stern of the ship, had to be specially cast, often outside the shipyard. The machinery of the Clydebank shipyard was valued at ?37,000 in 1884 and at ?231,000 30 years later.




 World History
World History









