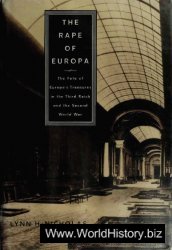Lesser landholders seldom had the resources or the need to build castles,
but they often had to fortify their homes (Document 54). The manor
house was the local economic, residential, and administrative center and
might be given the honorific title of “castle.” Stokesay Castle is a wellpreserved
example of the fortified manor house (Figure 21). Today, in a
reversal of the usual castle ruins where we find outer walls but an empty
bailey, the inner buildings still stand at Stokesay while the defensive walls
are gone and the moat is dry. An Elizabethan gatehouse has replaced the
original entryway. Laurence of Ludlow inherited the manor, and acquired
a “license to crenellate” from Edward I in 1290. He added a curtain wall,
moat, and a tower with a turret at each end of an already existing hall.
The hall has large windows and a chamber at each end.
Another kind of defensible country home characterizes Scotland and
other border regions (see Figure 30). Beginning in the fourteenth century,
local lords on both sides of the English Scottish borders built residential
towers set in a walled yard called a barmkyn. The buildings are
rectangular or Z-shaped in plan, and have three or four stories joined by
a spiral staircase. The top of the tower was crowned by battlements and
turrets. Like the Norman tower, these tower houses used the first floor for
storage and had their principal hall on the second or even the third floor.
The hall was the seat of local justice. One or two projecting wings might
be built to add additional space for living rooms, giving the tower a distinctive
Z-shaped plan. Larger windows, fireplaces, and garderobes were
added to rooms on third and fourth levels. The top of the building could
be quite elaborate and have two levels of battlements, with machicolations
and turrets corbelled out over the walls. The door was protected by
an iron grille called a yet. These tower houses were still being built in
the seventeenth century.




 World History
World History









