Jon, they would have naught to expect therein save the slow agony of starvation.
So we see that in some castles (Coucy in France, for example, or Harlech in Britain), the donjon was superseded by what might be called a keep-gatehouse. The lord of the castle came forwards from the retired position and jealous isolation of the older donjons. Instead, he assumed the defense in the fore, combining his residence and combat quarters in the gatehouse. This radical change, transforming the entire castle theme, was however the exception rather than the rule, and keeps were also placed in the middle of the yard-castle as can be seen in the royal palace of the Louvre in Paris (France). In other designs, Dourdan (France) for example, the keep was incorporated within the enceinte and became a part of the defense as a remote corner-tower; it had, however, its own ditch and drawbridge, and its monumental dimensions made it noticeable. In many other designs, the integration of the keep in the defensive system was such that it no longer constituted a noticeable element. In other castles, Carcassonne (France) and Muiden (Netherlands) for example, the keep was simply omitted and the castle consisted of a powerful enceinte.
When natural conditions were suitable, notably in flat sites, fortresses were surrounded by moats. Here again, dimensions were extremely variable, but a width of 12 to 20 m and a depth of about 10 m were rather common. The inner edge of the ditch (at the foot of the wall) was called the scarp, and the outer side was called the counter-scarp. The counter-scarp was often masonry, too, in order to hold the ground and to prevent the ditch being filled in either by natural erosion or by hostile enemy action. The middle of the bottom of a dry ditch was usually furnished with a narrow draining canal called a cunette. In some rare cases the bottom of the ditch was tiled.
A great majority of medieval moats were dry, but depending on the natural situation, some were filled with water. A wet moat, called a douve or wet ditch, formed a very efficient obstacle against the assaulting party. However,
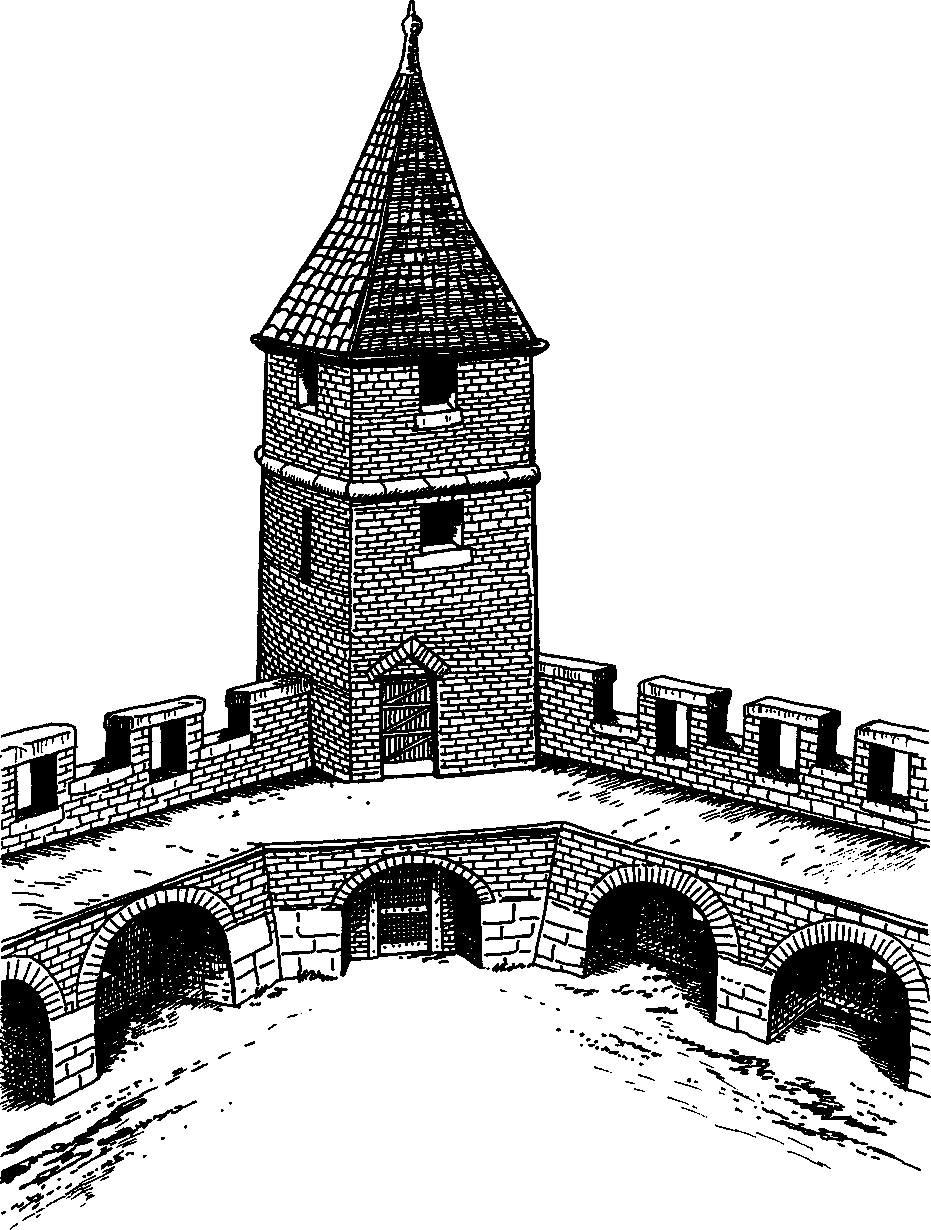
Corner tower 114
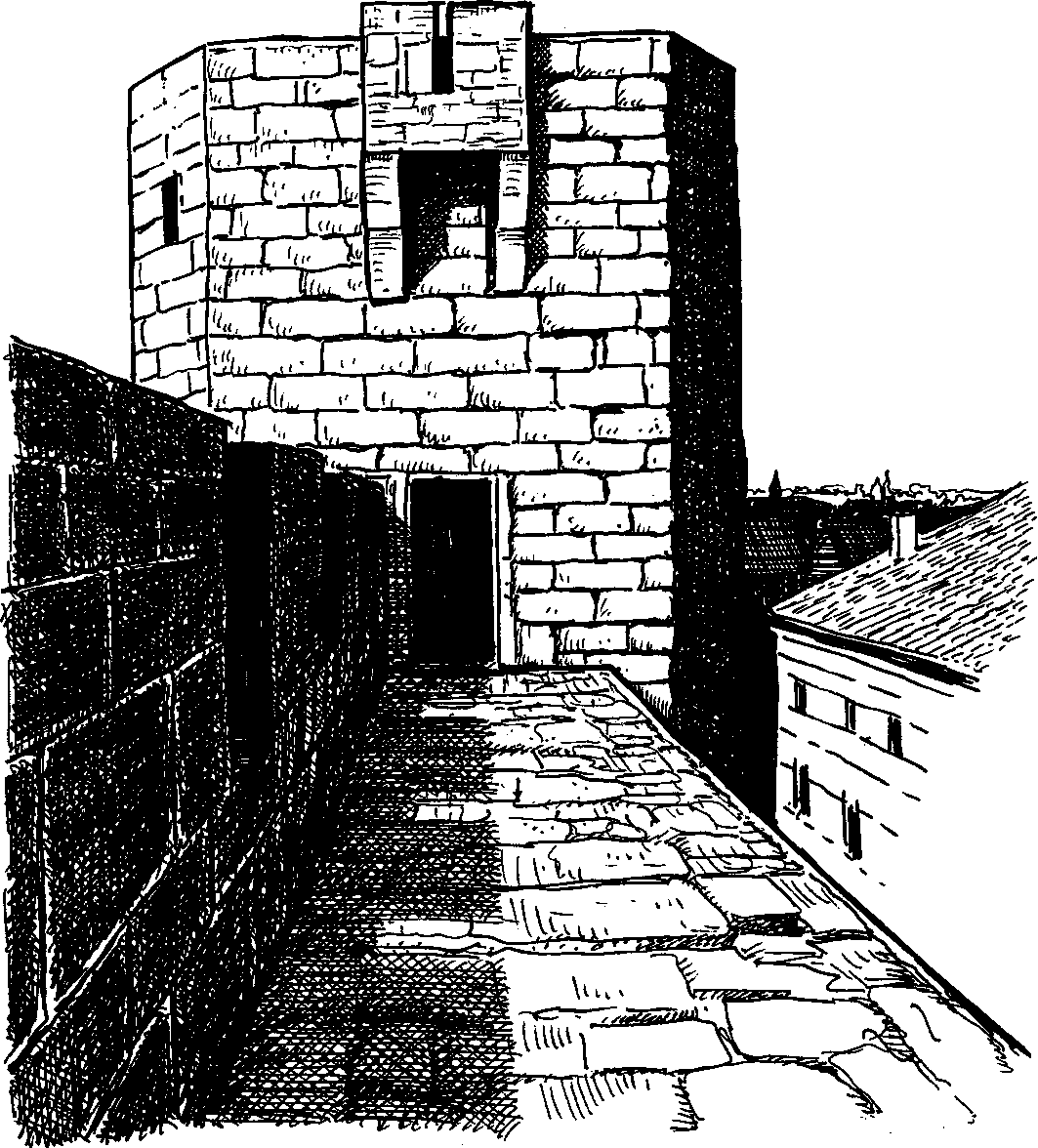
Aigues-Mortes (France). The door leading from the wall-walk to the wall-tower is defended by an overhanging brattice.
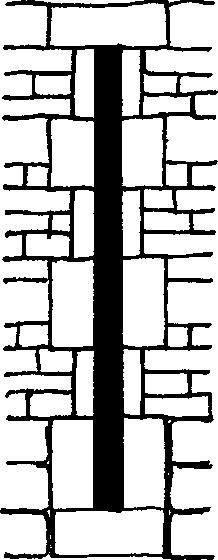
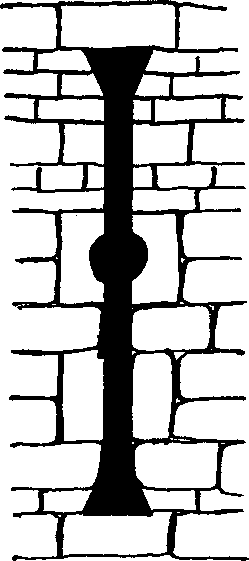
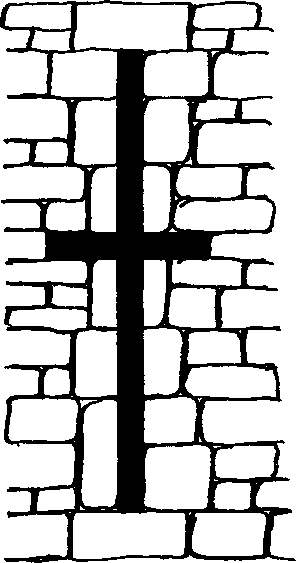
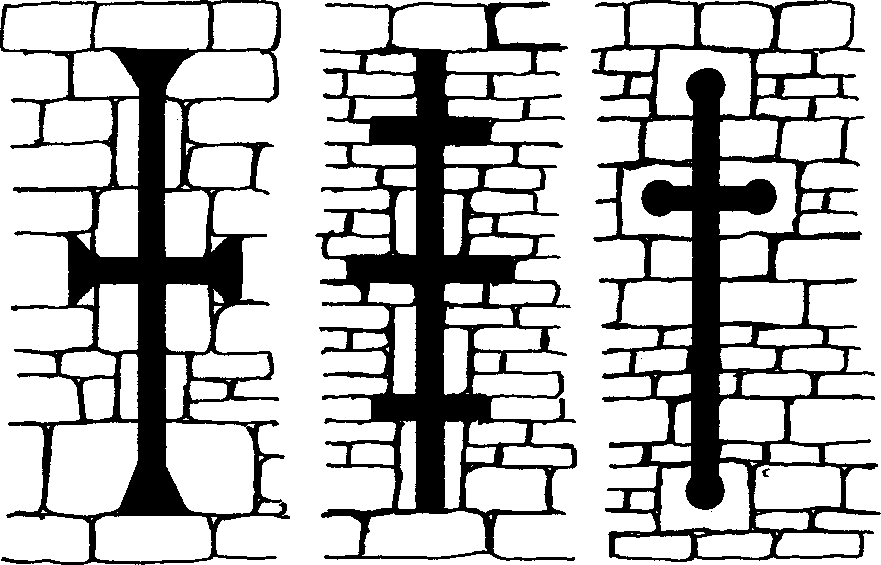
Forms of loopholes and crosslets. Shapes of loopholes, both for bow and crossbow, were extremely varied in length and width.
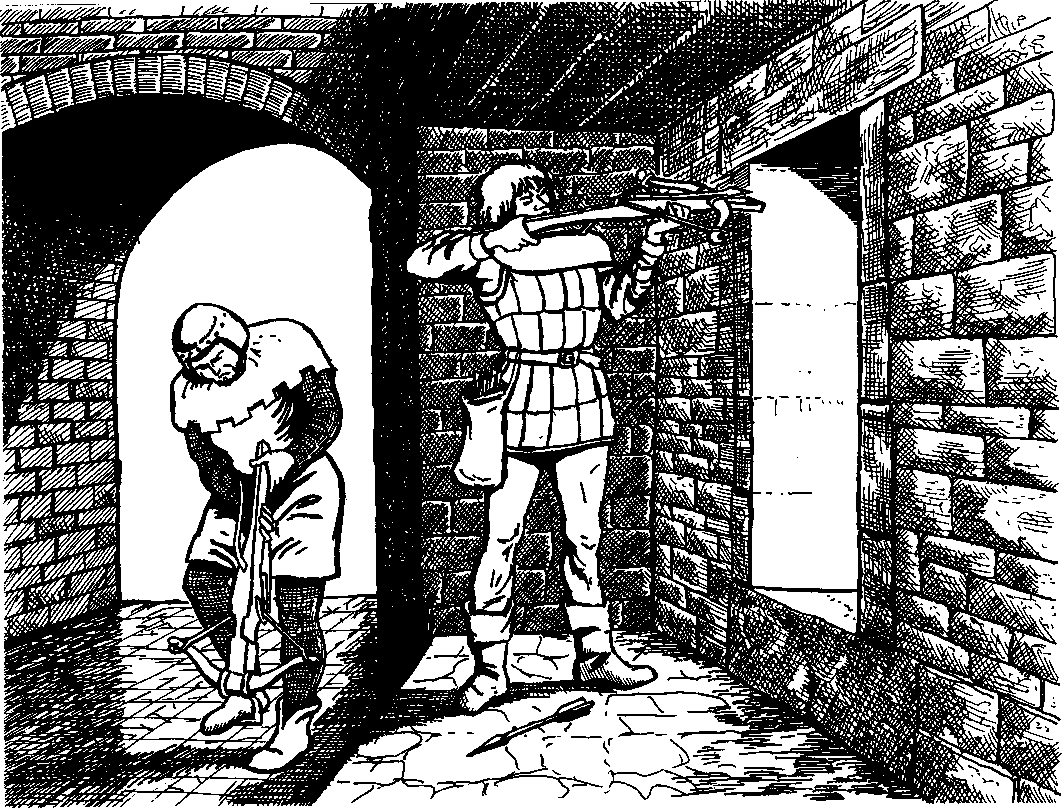




 World History
World History









