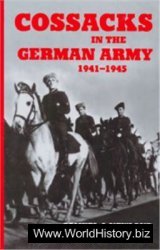The conquest of Connacht in 1235 by Richard de Burgh called for a whole series of castles, both for his own family and for his tenants. Later, as we saw in the

Figure 78 Riondown castle: the gate seen from the castle courtyard
Last chapter, his grandson Richard put up castles of English design, but the de Burghs did not always follow English design. The principal de Burgh castles of Galway and Loughrea have been destroyed, but they marked their holding of the manor of Kiltartan with a surviving castle, sometimes known as Ballinamantaine. The site is an irregular triangle, some 60 m (200 ft) from north to south, set with the east side against a ravine in otherwise fairly flat country (Fig. 84). The apex of the triangle is to the south: midway along the north front is the gate house, approached across the level limestone plateau. It is ruined below first-floor level, but the ground floor shows twin D-shaped towers which are markedly asymmetrical in plan; the inner walls against the gate passage are only two-thirds the thickness of the outer ones (see Fig. 73). In contrast to the tower at the south and the gate house to the north, the west side of the courtyard is

Figure 79 Roscrea castle: general plan
Enclosed by a wall without any trace of mural towers, in spite of having one projecting angle, and there being no natural defences on the west, like the ravine along the east side.
In terms of surviving castles, the principal barons of Connacht, under the de Burghs, were the de Berminghams. At Athenry, they founded a town with their castle at the north-east corner, sited with the Clarinbridge river to the southeast. The existing curtain wall has been much rebuilt in later times, although probably along the same lines. The river frontage has the remains of two towers along it, the southern being less reconstructed (Fig. 85). Both are notable in that, like the south-western tower at Roscrea, they do not project from the line of the curtain walls on either side. There is no sign of an entrance tower of any sort: excavation to find one in 1989 failed to trace it, although the trenches were sited well away from the modern entrance in the south-western curtain (see Fig. 48).
The castle is, and probably always was, dominated by the great hall. This is afree-standing tower, with a vaulted basement or ground-floor level (Leask, 1977, 36-9). The hall is entered by a doorway with a moulded arch carried on attached shafts with well-carved capitals. Inside, the windows also have carved capitals to their rear arches. There is a latrine at the northern corner, the one furthest from the door. With no fireplace on the first floor, indicating that there

Figure 80 Newcastle McKynegan castle: gate house seen from the outside
Had to be a central fire in the hall, and with only one window at second-floor level, it is likely that the building was originally open from the first floor to the roof. The south-eastern curtain along the river has three large windows at first-floor level, showing that there was once a large chamber attached to the curtain and to the southern tower.
Athenry has often been compared to Greencastle, Co. Down, and the comparison is a useful one, though as much for the contrasts as for the similarities. In both cases the enclosure is dominated by the bulk of the great tower (rather larger at Greencastle) which contains the great hall on the first floor, over a later vault. In both cases there is evidence of a chamber block, with great and private chambers at first floor, set against the curtain wall. Defensively, however, there is a contrast between the strongly projecting corner towers of Greencastle and those of Athenry. This is particularly strong when one considers the size of the southwestern tower at Greencastle, which may also have guarded the entrance; at Athenry the gate was apparently just that. Athenry provides the same standard of domestic comfort as Greencastle, but not the same standard of defence. This is not to be explained by the protection given by the town beside it, for the castle projects out from the line of the town wall, and is not set within it.
The other major de Bermingham castle in Connacht was Dunmore, Co. Galway. It is sited on a rock outcrop, surrounded on the north, east and south by a bog and the Sinking river. The remains of the enclosing curtain wall are now

Figure 81 Newcastle McKynegan castle: general plan and plans of the gate house mostly lost, although at the east end there are the shattered and overgrown remains of what is apparently a double-towered gate house. A circular structure at the west end appears to be modern, and not to be a mural tower. The enclosure is dominated, like Athenry, by a rectangular block. This was raised to a four-storey structure in the later middle ages, but was originally simply a two-storey one (Fig. 86). It was entered at first-floor level through a door in the east wall,

Figure 82 Athloencastle: general vi ew from across the Sfcmon





 World History
World History









