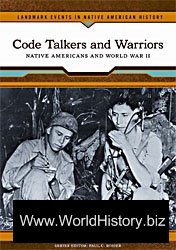It seems to have been Parker in 1860 who first used the term ‘tower-house’ to describe the small castles of Ireland. At the time, he made a number of shrewd observations about them; their outward similarity but actual variability, that the principal rooms were on the upper floors, and he compared some of their architectural details with those of medieval churches. To Parker, the difference between the tower-houses and the larger castles, such as Maynooth or Trim, was simply one of resources or class; the tower-houses were for the gentry, the large castles for the magnates. Westropp (1900) stated the case for the late medieval date of the tower-houses of Clare, in contrast to the earlier large castles such as Quin, which he considered to be mainly of thirteenth-century date. He based this partly on a list of founding of the castles, unacknowleged in his article, but identified by Donnelly (1994, 18) as later published in O’Grady (1926) and partly on the identification of the Irish towers with those of the Anglo-Scottish Border, an identification which he reinforced by calling them ‘peel towers’. He also listed the main internal features, such as loops, vaults, etc., and, without making it explicit, showed that these related to churches which were to be ascribed to the fifteenth century in a broad sense.
The chapters devoted to tower-houses are probably the strongest part of Leask’s book on Irish castles (1977, chapters 9-11). He listed the sort of features found inside many of the towers, as well as noting that there were variations among the towers; whether regional or chronological in origin he did not say. Since his work, there has been no more reason to doubt that the type exists, nor what features allow us to recognise one in the field: he set the agenda for all later discussion. When Stell (1985), therefore, arguing primarily about the castles of Scotland, makes the point that the internal categorisation within the whole population of castles should not be taken too far, his principal point is to resist attempts to use the categories for rigid date schemes, rather than to deny that there are such things as tower-houses. Tower-houses, as defined by Leask, are square or rectangular towers (occasionally equipped with side turrets), normally with a vault over at least one floor, usually the ground floor, and with the upper floors marked by better windows, fireplaces, etc.; entry was usually through a door on the ground floor. Features associated with the the tower-houses include the vault constructed on wickerwork centring, punch-dressed stone for window and door jambs, ogeeheaded windows and angle loops; the wall head equipped with box machicolations and battlements with stepped merlons: these are the types of feature which define the work of the period.




 World History
World History









