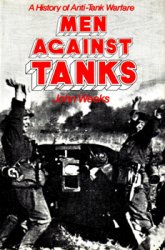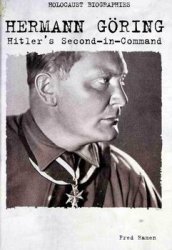To examine this, we must look at detailed local studies of their distribution geographically and socially, before going on to examine the internal evidence for their construction and use. Such an exercise cannot be more than a preliminary trial of some of the approaches to be used, because the bulk of tower-houses have not been surveyed. In the first, Neill (1983) took the large South Tipperary manor of Knockgraffon for his subject. Here there were two surveys recorded for the Butler lords, in 1308 and 1508, which straddle our period (Fig. 124). The first recorded a pattern which had a centre of lordship with free tenants situated in the lower parts of the land, suitable for the growing of corn. By the time of the second survey, three developments had taken place. The free tenants were now freeholders and their farms were found on new locations, mostly away from the earlier ones, and often on higher ground, rather more suitable for cattle than arable farming. There were more of the second-level centres than before, with the same family surname being found at more than one place in the manor, although, to judge by the occurrence of the same names in 1308 as in 1508, the later freeholders were descended from the earlier tenants. The distribution of the tower-houses corresponded to the later pattern of settlement. What seems to have happened in this manor at the heart of the Butler lordship was a story of change in farming accompanying (or leading to) an evolution and advancement in the status of the tenants. They celebrated their increased prosperity by building tower-houses on locations away from their older farms.
The late medieval castles of Co. Limerick are interesting in this context. On the one hand, the great Earls, of Desmond and of Kildare, built and lived in the large enclosure castles, like Askeaton, Newcastle West or Adare, which we saw in the last chapter. This leaves us with having to assume that the many tower-houses in the county (originally at least 400) were the castles of their tenants. The exception to this rule was the Earl of Desmond’s own castle, Bourchier’s castle, which is significantly among the largest in the county (Donnelly, 1994, 120-1). In Wexford, it was noted that the tower-houses are not located beside the moated sites in the county (Jordan, 1991, 59). There appears to have been no continuity between them.
Eastern Galway was in a different political world, an area which had been dominated by the de Burghs in the thirteenth century, with substantial baronial tenants, either English like the de Berminghams or Irish like the O’Heynes. During the later middle ages, the English parts of this area fell under the complete domination of the Burkes, although the Irish lords continued to hold the barony of Kiltartan (Fig. 125). In the Burke lands, especially in the barony of Dunkellin, Mitchel (1986) noted that there was a high density of tower-houses, contrasting particularly with the density in Kiltartan. In Dunkellin, however, the tower-houses were also notably smaller and less well decorated, as might be expected as they occurred at the rate of about one for every three square miles of land, half the area per tower-house of Kiltartan. The tower-houses here represented a fragmentation of lordship among the Burke lands, which seems to have been restrained among the Irish.
In this context, it is worth recalling that in Ulster, dominated by Gaelic powers, there are only three areas of tower-house concentrations. The densest is in the area which remained in some sense English, although with an influx of new lords, the Savages, south-east Co. Down. One is an area settled by Scottish Gaelic newcomers, the MacDonnells of north Antrim. North Donegal is complex (ni Loinsigh, 1995). Here we can distinguish between two sorts of lordship, both Gaelic. The first kind are the MacSweeney lordships, established by incoming Scots mercenaries of the O’Donnells. Here there are relatively few castles, serving the centres of their lordships. By contrast, the other two lordships, the O’Donnell demesne and Inishowen, show a proliferation of castles. Inishowen, under the O’Dohertys, had had a history of dispute between them and the MacLochlainns since the late twelfth century. The O’Donnell castles are distributed around the borders of the lordship, especially along the Foyle facing the expansive power of the O’Neills. Tower-houses proliferated with the creation of new lordships, or in such places as were under military pressure.
The most careful examination of the social position of tower-houses was that of Abraham for the county of Meath in the English Pale (1986; 1991). He noted two things about the tower-houses and their builders. The first was that they were not built by the major lords of the county; as we have already noted, the major power centres which he identified on the basis of the status of their owners have no remains now associated with them. The tower-houses were built mainly on the estates of the lesser tenants-in-chief of the Crown, or else the larger tenants of the main lords; there were also a number of tower-houses whose owners he could not identify, another sign of their lower status. The second was that the tower-houses could be seen to vary with the rank of their owner, from the relatively simple to the more expensive. The larger ones were also the ones with subsidiary turrets, which are a feature of the tower-houses of the area. He saw no reason to attribute the building of the tower-houses either to war or to a change in land-holding in the county. If we compare his evidence with that of other areas, the amount of building in Meath appears to have been normal, given the gentry

Figure 124 Map of the tenants’ holdings and tower-houses in the manor of Knockgraffon
Fashion for living in tower-houses. It might be taken as the expected level for the period; higher or lower densities would then require explanation.
Two other groups of people built tower-houses. The first were the richer townsmen (Fig. 126) and the second were priests. Sixteenth - and seventeenth-century maps of Irish towns record a number of tower-houses in them (e. g. Robinson, 1986, for Carrickfergus) and there are towns where there is still more than one tower-house extant (e. g. Buckley and Sweetman, 1991, 323-9; Murtagh, 1988). Leask drew attention to a number of tower-houses in the Pale attached to

Figure 125 Map of tower-houses in south-east Co. Galway
Parish churches (1960, 18-21): Layde church in Co. Antrim also has a tower-house attached. The chantry priest’s lodgings at Ardee (Buckley and Sweetman, 1991, 164-5) was also built as a tower-house. Perhaps the grandest case of this is the tower at the truncated west end of Cashel Cathedral.
The number of surviving tower-houses (Leask lists some 3,000 as marked on the Ordnance Survey maps alone, without allowing for older destruction or omissions), as well as the evidence of urban and priestly towers, shows that they were a common feature of Ireland by 1600. It is difficult to believe that Ardee or Carlingford in Co. Louth had several markedly rich men among its inhabitants,

Figure 126 Carlingford: Taafe’s castle, a merchant’s tower-house with an attached warehouse
Or that the parish priests of some of the churches with towers had large stipends. To build a tower-house required a reasonable investment by the standards of earlier times, but it was clearly within the resources of a surprising proportion of the later medieval population of Ireland. In spite of this, it is clear from documents of the fifteenth, sixteenth or seventeenth century that the structures which we call towerhouses were referred to consistently by contemporaries as castles. Unlike the moated sites, there seems no reason not to accept them as such. How they functioned as castles for their many owners must be the next topic.
CHAPTER FOURTEEN TOWER-HOUSES STRUCTURE AND USE
The most obvious feature of the tower-houses of Ireland is that (like every castle, of course) they are not uniform. Between the general uniformity of the type and the individuality of each lie regional groupings. Again, in discussing this, as with the discussion of the distributions and of the use, it must be stressed that the basic work of survey of the castles has not been carried out. We can only sketch out likely lines for further research, not present systematic evidence and conclusions. The regional differences may be identified, or not, in individual areas, but their boundaries cannot be defined. The differences can be expressed in terms of their overall plan or in details of construction.
An agreement survives from 1547 for building a castle for Richard Butler in return for lands which he had given to the Earl of Ormond (Curtis, 1941, 22-3). This calls for the construction of a building of three floors, with a vault over the ground floor: the walls to be 6 feet thick below the vault and 4 feet thick above it. The heights of the three floors are prescribed, the roof is to be slated and there are to be two chimneys. The door is to have an iron grate (or yett), there is to be a’berbikan’, possibly a bawn, and there are to be doors and windows and all other things necessary to a castle. The work is to be supervised by Derby Ryan and the Treasurer of Lismore, who will employ a master mason and a master carpenter. In this we have the basic organisation required to build a tower-house, for clearly that is what the castle was to be (Fig. 127). Butler defines the basic limits, if only to his purse: the presence of a vault and the height of the floors; the plan dimensions were perhaps agreed when the site was chosen. The rest of the details were to be sorted out on site by the committee Butler appointed. Finally, we should note that the document mentions both a carpenter and a mason. When we look at details of the organisation of space or of the construction, the two roles of patron and craftsman need to be remembered.




 World History
World History









