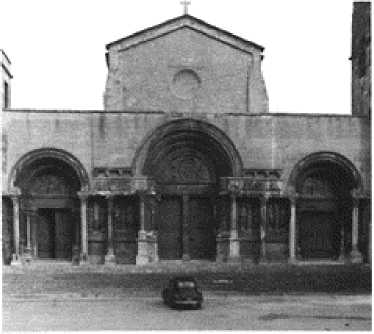. The largest exterior ensemble of Romanesque sculpture is the fagade of Saint-Gilles-duGard (Gard). The superstructure of the fagade was destroyed during the religious wars in the 16th century. Because of the presence of many Roman monuments, Provengal Romanesque architecture and sculpture both exhibit strong Roman influences. The design of the Saint-Gilles portals resembles both Roman triumphal arches and procenia of theaters.
The three portals of Saint-Gilles depict major events in the life of Christ. Twelve larger-than-life Apostles flank the central portal. The Virgin and Child adored by the Magi occupy the left tympanum, and the Entry into Jerusalem decorates the frieze and lintel. The upper frieze to the left of the central portal contains such scenes as Christ Cleansing the Temple and the Raising of Lazarus. The central tympanum, now modern, may have depicted the Last Judgment above the damaged Last Supper on the lintel. The frieze continues to the right, with Christ being led before Pilate, undergoing the Flagellation, and Carrying the Cross. The final scenes of Christ’s Passion are located on the right portal; the Crucifixion is in the tympanum, and the Holy Women buying perfume and the Angel appearing to the Holy Women after the Resurrection are on the lintel.
The iconographic programming of the fagade was controlled by the clergy. The depiction of the Crucifixion, a rare subject to appear in a tympanum, reflects the strong stand taken by the clergy against a heretical sect led by Peter de Bruys, who had denied the validity of the Mass and the need for church structures. To emphasize his feelings, he and colleagues stole the wooden crosses from Saint-Gilles, and on Good Friday they roasted pork in front of the abbey over a fire made of the crosses. A few days later, Peter and his companions were burned as heretics on the same spot. This event, which took place ca. 1136, did not

Saint-Gilles-du-Gard (Gard), west fagade. Photograph courtesy of Whitney S. Stoddard.
End this heretical movement; St. Bernard spent summers preaching against it in the 1140s.
Much evidence in the construction of the portal leadsto the conclusion that the design changed as work progressed. Blocks of limestone were inserted under the small marble columns flanking the side portals and under the monumental figures across the entire fagade, resulting in the raising of all three portals. Five sculptors were responsible for most of the fagade sculpture: Brunus (Matthew [signed Brunus], Bartholomew, James Major, and Paul); Thomas Master (Thomas, James the Less, Peter, and bases of central portal); Soft Master (two Apostles and left-portal Virgin and Child of tympanum, Preparation and Entry into Jerusalem); Hard Master (two Apostles, right portal, Crucifixion, and lintel); Michael Master (Angel Michael, Archangel, and parts of left and right portal). Soft Master, Hard Master, and Michael Master divided up the carving of the upper frieze of the central portal.
The four Apostles by Brunus exhibit a massiveness and an anatomical articulation of the body that result from the influence of Roman and early Christian sculpture. In spite of this classical impact, the Apostles are placed either between pilasters or under friezes so that they remain part of the wall (Romanesque), not added to the wall (Roman).
There is no agreement about the dating of the fagade: dates from the late 11th century to the early 13th have been proposed. Based on historical, architectural, iconographical, and stylistic evidence, as well as relationships between Saint-Gilles and dated monuments outside Provence, the accumulated evidence seems to point to the 1140s as the most logical date.
The 16th century witnessed the destruction of the superstructure of Saint-Gilles. The large Cluniac choir with ambulatory and radiating chapels exists only as a fragment. The nave capitals, bases, and sections of the northern part of the choir have preserved their 12th-century sculpture.
The crypt of Saint-Gilles, begun in 1116, was constructed to protect the tomb of St. Gilles and to facilitate access for pilgrims to his grave. Because of the slope of the site from northeast to southwest, the crypt is three aisles wide in the two western bays and two aisles in the four eastern bays. A groin vault covers the central bay, containing the tomb. The crypt has a western extension under the central portal. On this extension and on the western wall of the crypt are burial inscriptions, dated ca. 1129. A study of the articulation of the piers and the design of the ribs reveals that the nave of the crypt was built from west to east, with the groin vault over St. Gilles’s tomb constructed first. The Saint-Gilles crypt is an impressive Romanesque statement, and its powerful ribbed vaults, a Gothic structural system, are meant to crown the low, rectangular spaces and support the church above, not to light the interior.
Whitney S. Stoddard
[See also: MEDITERRANEAN TRADE]
Hamann, Richard. Die Abteikirche von St. Gilles undihre Nachfolge. 3 vols. Berlin: Akademie, 1955.
Horn, Walter. Die Fassade van St. Gilles. Hamburg: Evert, 1937.
Lassalle, Victor. “L’influence antique dans l’art roman provengal.” Revue archeologique Narbonnaise 2(1970):73-74, 69-79, 90-92, 99-102.
Schapiro, Meyer. “New Documents on St. Gilles.” Art Bulletin 17 (1935):415-31.
Stoddard, Whitney S. The Faqade of Saint-Gilles-du-Gard. Middletown: Wesleyan University Press, 1973.




 World History
World History









