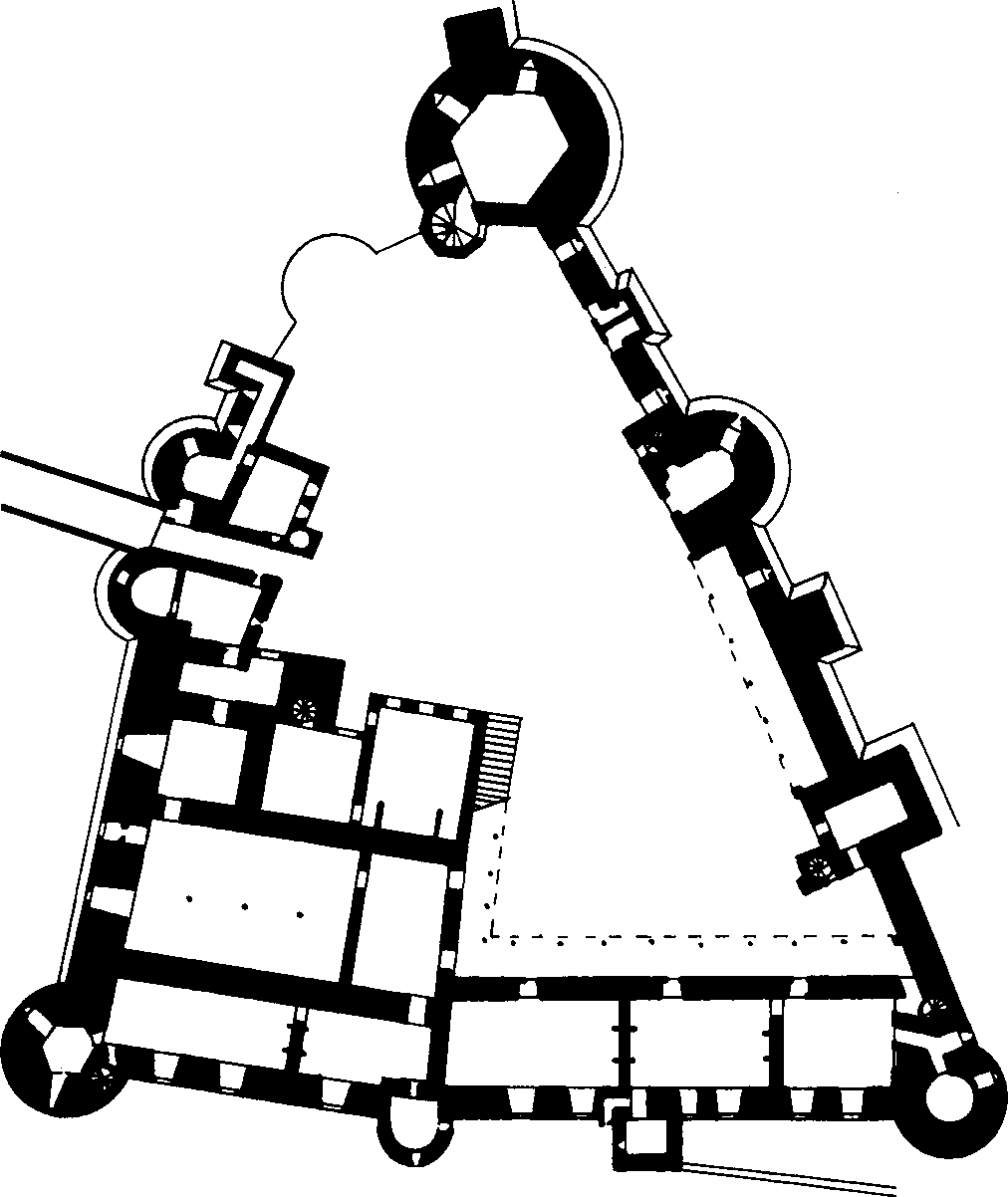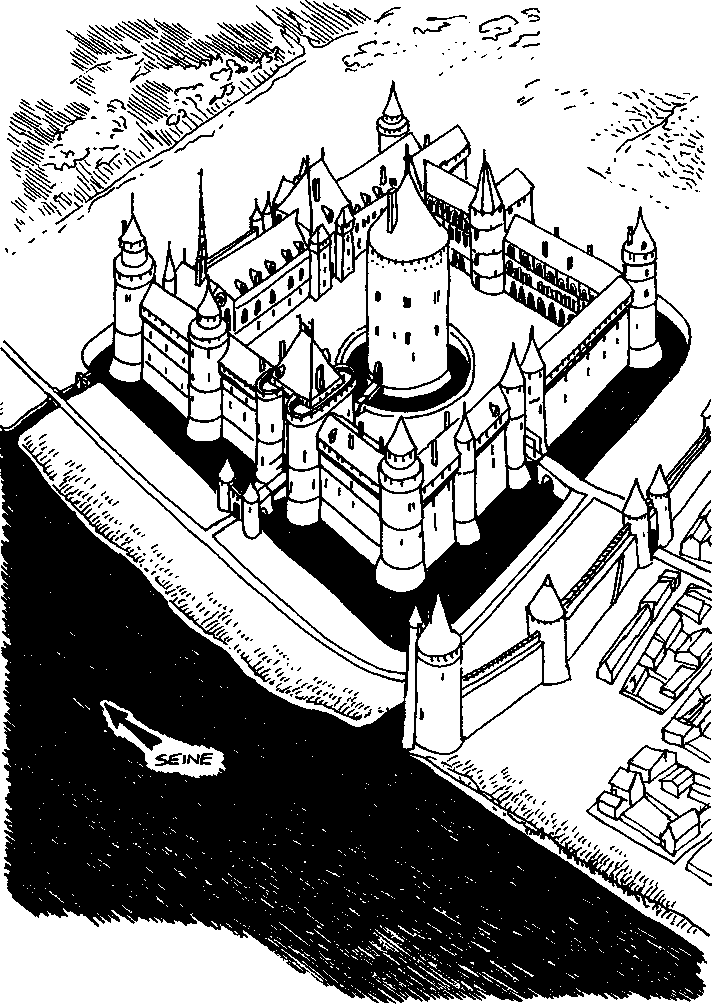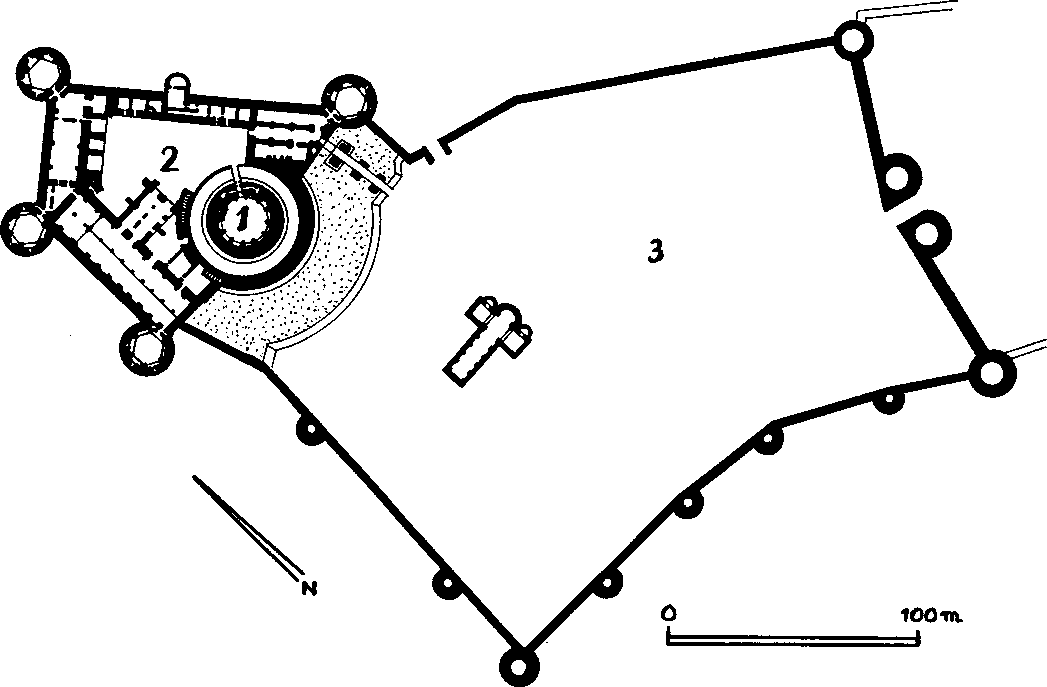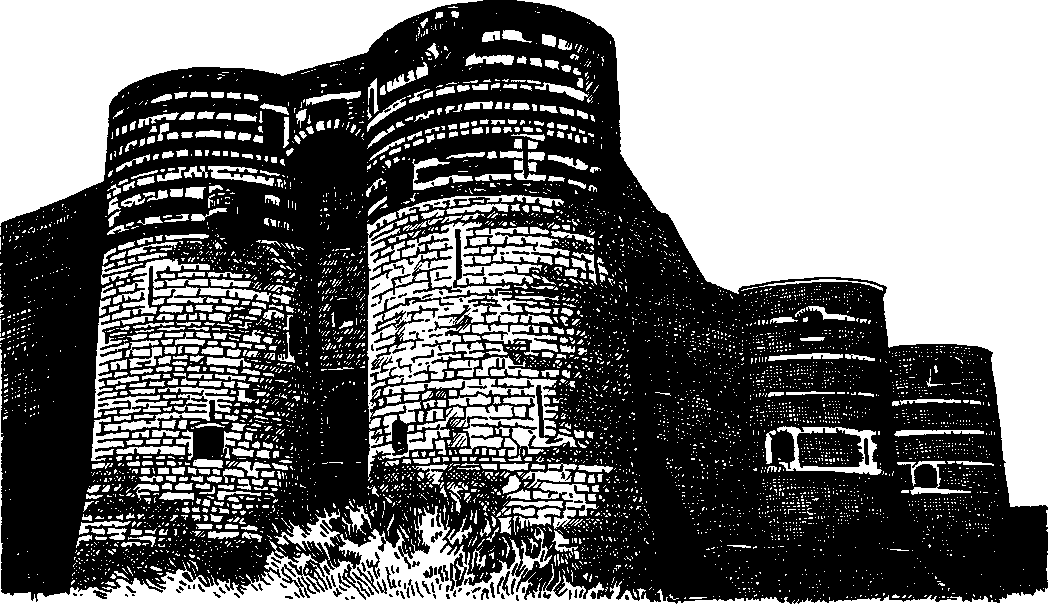Ing door composed of two heavy leaves reinforced with nails and iron parts. In closed position it was locked by heavy transverse mobile beams that fitted into oblong slots or bar-holes in the side walls. One of the leaves was often fitted with a wicket, a small door allowing the passage of a pedestrian without having to open the main door.
As previously mentioned, many castles were enclosed by moats. If the moat was wide, it was spanned by a fixed timber bridge resting on piers of wood or stone. This bridge did not, however, extend across the moat, but stopped short of the portal, from which it was reached by a drawbridge. In its simplest form this would be a wooden roadway, pushed backwards and forwards horizontally upon rollers or just manhandled into position. More elaborately, the drawbridge was raised by chains, taken into the gatehouse through sloping holes and wound upon a windlass for closed position.
The weight of the drawbridge and chains and the friction of the winching mechanism made the closing operation a complicated, rather slow and laborious maneuver. Consequently, to close the access instantaneously, a portcullis was installed. The portcullis was a vertical metal grating or a heavy wooden grill framed and shod with iron. It moved up and down in slots or chases in the side walls of the entrance passage. The portcullis was hoisted by a windlass for open position and quickly slid down by its own weight for rapid closed position. There might be a second portcullis and a pair of folding gates at the inner end of the passage. The windlasses for both the drawbridge and the portcullis were placed in a chamber situated above the causeway on the first floor of the gate-building.
The passage through the gate was not necessarily straight, but sometimes angled or even zigzag to create obstacles. These obstacles were reinforced by active combat emplacements. The gatehouse was always heavily guarded and included a guard-room and shooting-chambers fitted with arrow-splits and crosslets placed on both sides in the towers. Overhead, the portal was defended by an overlooking brattice or hoarding, or in late examples by a stone corbelled balcony with machicolations

Ground-plan, castle Vitre (France). Situated in Ille-et-Vilaine in Brittany, Vitre castle was created in the 11th century and enlarged with a triangular plan in the 14th century.
Allowing plunging fire. The vaulted ceiling of the passage was often fitted with meurtrieres (also called assommoirs or murder-holes), apertures or voids through which projectiles and offensive materials might be cast down upon assailants who had penetrated thus far. Some sophisticated castle gatehouses were furnished with deceiving elements and cunning traps concealed in unexpected places such as hidden pits in floors, dead-end staircases, fake posterns, genuine secret passages from which the defenders might sally forth upon intruders, labyrinthine corridors, and rear-yard or chicanes where confused attackers were ambushed and delayed. All the main doors of the castle—not only those of the gateway and posterns, but also those admitting passage from the courtyard to the wall-towers and the domestic buildings—were secured by draw-bars.

The sophisticated masonry yard-castles were so expensive that they were within the reach of only kings, princes, dukes and rich earls. The arrangements just described apply to merely a few fortresses. Besides, each castle had its own development depending on natural site, strategic situation, and owner’s wealth. Regular rectangular yard-castles were difficult to build in a mountainous site where natural conditions imposed an irregular outline and where
Louvre castle in Paris. The Louvre castle was built by King Philippe Auguste. Completed about 1202, the Louvre included a central cylindrical keep 31 m high and 18.5 m in diameter, with walls about 4 m thick. The donjon was hemmed with a wet ditch and a broad square enceinte 100 m x 100 m with buildings, wall and corner-towers, two defended gatehouses and an external wet ditch 13 m wide. The Louvre was at one and the same time a military stronghold, a citadel, a safe for the royal treasure, one of the king's residences, an arsenal, a place for receptions and feasts, a law-court, and a prison. The grand donjon was demolished in 1529, and the Louvre was reshaped and enlarged by Prangois I, Henri II, Catherine of Medici, Henri IV, Louis XIII, Louis XIV, Napoleon and Louis XVIII as a royal palace. Today it is used as a museum.

Steep slopes prevented flanking. Furthermore, individualism, particularity and tradition were very strong in certain regions, and many 13th century works were erected following traditional designs. Moreover, many castles were modest because of financial restraint; many local lords simply could no longer afford the burden of building and maintaining huge fortifications. At the
Same time, many noblemen refused the system of ost and preferred to pay the suzerain in money rather than in military service. In the 13th century vassals were gradually beginning to change into tenants. Feudalism, the use of land in return for armed service, was beginning to weaken; but it would take hundreds of years to disappear completely.
Ground-plan, castle Coucy (France). The castle Coucy is situated near Laon (department of Aisne) on a spur dominating the river Ailette. The circular donjon (1) was the highest and biggest in Europe. Built between 1225 and 1242 by the baron of Coucy, Enguerrand III, it measured 31 m in diameter and 54 m in height with walls 7 m thick. The donjon was placed at the front, so Coucy might be called a keep-gatehouse castle. The donjon was surrounded by an enceinte (2) flanked by four corner-towers (30 m high and 20 m diameter) including the residential house, a large hall (58 m x 14 m) and a chapel. South of the castle there was a wide ditch and a large bailey (3) enclosed by walls, eleven wall-towers and one gatehouse. The castle Coucy became in 1396 the property of Louis of Orleans, brother to King Charles VI, and was turned into a fortified palace. Coucy donjon was destroyed by the Germans in 1917, but many ruins are preserved today.





 World History
World History



![United States Army in WWII - Europe - The Ardennes Battle of the Bulge [Illustrated Edition]](https://www.worldhistory.biz/uploads/posts/2015-05/1432563079_1428528748_0034497d_medium.jpeg)





