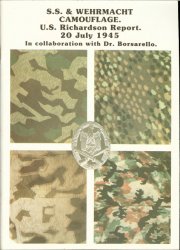Chateau (Chastel) Pelerin was a Templar castle, whose name means “Pilgrims’ Castle,” also known as Castrum Filii Dei or ‘Athlith (mod. ‘Atlit, Israel), occupying a rocky seagirt promontory 20 kilometers (12!/2 mi.) south of Haifa.
The castle replaced an earlier tower built by King Baldwin I of Jerusalem for the protection of travellers at Districtum (Le Destroit), where the coastal road passes through a rock cutting. Construction was begun during the winter of 1217-1218 by Walter of Avesnes, together with pilgrims who had come to the Holy Land in the course of the Fifth Crusade (1217-1221), Teutonic Knights, and Templars. Excavations in 1930-1935 fully confirmed the contemporary description given by the chronicler Oliver of Paderborn. The principal defenses consisted of two massive walls preceded by a ditch and counterscarp wall, cutting off the promontory. The inner wall, 12 meters (39 ft.) thick and over 30 meters (98 ft.) high, was strengthened by two projecting rectangular towers, each 21 by 27 meters (69 by 881/2 ft.). The outer wall was only 6.5 meters (21 ft.) thick and 16 meters (521/2 ft.) high and had three towers so placed that the defenders of the inner wall could fire between them. The gates were set in the sides of the towers, and the access to them was so contrived as to expose anyone approaching them to the defenders. Within the castle was a central courtyard, surrounded by two concentric ranges of vaulted buildings, the outer built almost to the water’s edge. They would have included the refectory, dormitory, and chapter house, besides a twelve-sided chapel. Before its abandonment in 1291, the castle successfully withstood Muslim attacks in 1220 and 1265, though the latter, led by Sultan Baybars, succeeded in sacking the walled faubourg (suburb) that had developed east and south of it. Archaeological investigations show this to have been enclosed by a wall 645 meters (2,116 ft.) long on the east and 230 meters (755 ft.) on the south, with a rock-cut ditch, three gate towers, and a postern. It enclosed a defensive tower, stables, a bathhouse, and an unfinished church. To the northeast of it lies a cemetery containing some 1,700 tombs, many marked by stone slabs bearing carved crosses and symbols of the dead person’s profession.
-Denys Pringle
Bibliography
Johns, Cedric Norman, Pilgrims’ Castle (‘Atlit), David’s Tower (Jerusalem) and Qal‘at ar-Rabad (‘Ajlun): Three Middle Eastern Castles from the Time of the Crusades, ed. Denys Pringle (Aldershot, UK: Ashgate Variorum, 1997).
-, et al. ‘‘Atlit’ ”, in The New Encyclopedia of
Archaeological Excavations in the Holy Land, ed. Ephraim Stern, 4 vols. (Jerusalem: Israel Exploration Fund & Carta, 1993), 1:112-122.
Oliver of Paderborn, Die Schriften des Kolner Domscholasters, ed. H. Hoogeweg (Tubingen: Litterarischer Verein in Stuttgart, 1894).
Pringle, Denys, The Churches of the Crusader Kingdom of Jerusalem: A Corpus, 3 vols. (Cambridge: Cambridge University Press, 1993-).
-, Secular Buildings in the Crusader Kingdom of
Jerusalem: An Archaeological Gazetteer (Cambridge: Cambridge University Press, 1997).




 World History
World History









