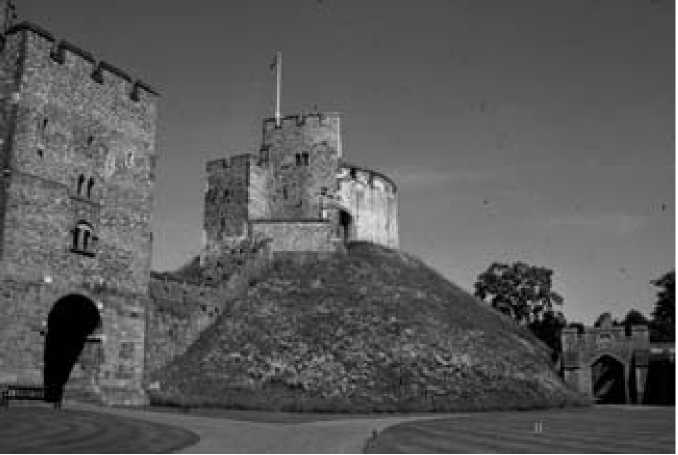A motte and bailey castle consists of a man-made hill (the motte) supporting a tower and a walled yard (the bailey). The word motte is also the source of the word moat, or ditch. Early castle builders looked for a natural hill on which to erect a timber tower, but since a hill might not be available where fortifications were needed, they raised a flat-topped, conical earthen mound by digging a circular trench or ditch the desired diameter and heaping up the dirt in the center (Figure 5, Document 12). This ditch not only provided the earth for the motte but also by its depth added to the motte’s overall height. Mottes varied in size from about 100 to 300 feet in diameter and may have once stood as high as 100 feet. Thetford, the largest surviving motte in England, has a diameter at the base of about 360 feet and a height of about 80 feet.
As soon as the earth settled, the builders erected a wooden tower on the top of the mound. This tower served as a home for the lord or his castellan (constable, the governor of the castle) and his family and favored retainers, as a lookout post, and as a secure and defensible castle in wartime (Documents 6, 7, and 8). Some mottes had only a circular wall, not a tower. The tower on the motte was called the “great tower.” Donjon, a fourteenth-century French term (Old French: “lord”), and the sixteenth-century English word keep (of unknown origin) are terms commonly used today.

Figure 5. Norman motte, Arundel Castle, England. The motte at Arundel dates to c. 1088. William d’Abini (d. 1176) replaced the wooden structure on its top with the stone tower we see today. Like Windsor Castle, Arundel had a bailey on each side of the motte. Most of the castle buildings seen today were built in the 1890s. Photograph: Karen Leider.




 World History
World History









