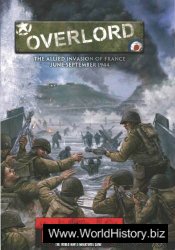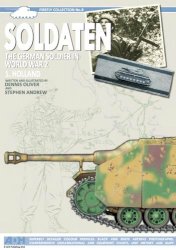The topic of this section is the origins and development of the geometric techniques used for drawings and geometrical constructions employed in the process of planning and producing devices or buildings. Thus, it also discusses the origins and development of such techniques as an integral part and epitome of the professional knowledge and skill of engineers and architects.
Early modern depictions of machines, on which most of this volume’s chapters focus, do not immediately make accessible the wealth of drawing techniques employed by the engineers and architects of the age. Apart from a few orthographic plans of machine parts, since the days of Taccola machines were usually depicted in a style that looks like a kind of naive perspective rendering at first glance. No geometry seems to be needed for such creations. On closer inspection, however, it becomes obvious that these depictions not only use deliberately advantages of rendering in perspective, in particular as regards the choice of the viewpoint, but often employ different projection techniques such as military perspective. When one starts to pay attention to these technical details, these seemingly naive depictions of machines appear embedded in the whole range of geometrical projection techniques that were partly rediscovered, partly reinvented, and in any case autonomously developed and elaborated in the Renaissance—such as perspective projection, orthographic projection, combined views, oblique projection, special projections in the realm of cartography, and stereometric constructions for special architectural purposes. Taking into account as well that engineering, architecture, and, as figures like Leonardo, Durer, Raphael, and Michelangelo prove, even fine arts were trades not as secluded in this age as later, it becomes clear that the different drawing techniques developed in close connection. They form a whole of techniques and procedures for the production of technical drawings developed by and available to the broad community of engineers, architects, and artists.
The chapter by Filippo Camerota traces in detail the development of the most important methods employed for technical drawings—linear perspective, military perspective, shadow projection, double projection, and stereometry. The chapter’s emphasis lies on the codification of each of these methods, that is, the codification of both a method’s theoretical principles and the procedures and techniques that can legitimately be applied in its pursuit.
The distinction between drawing methods or styles such as perspective or orthographic projection, on the one hand, and of techniques and procedures through which they were realized, on the other, deserves attention. The whole of drawing methods available to engineers, architects, and artists consisted not only of a variety of styles, each of which had different advantages and shortcomings. It also was a many-faceted whole as regards the techniques and procedures used to achieve a rendering in each of these styles. To give an example: to trace a true perspective rendering of an object, one can construct it according to the rules of geometry and geometrical optics—if one has sufficient command of these rules and of the construction techniques required by them; if not, one can use mechanical or optical aids and achieve the same result.
Techniques and procedures of drawing thus can be distinguished according to the knowledge that they require on the part of the draftsman. It makes sense to speak of learned drawing techniques in contrast to more practical ones. To a large extent, this distinction between learned and practical drawing procedures coincides with that between learned geometry and practitioners’ geometry. In our context, this distinction is of particular significance in two respects—with regard to the roots of the different drawing styles and techniques, on the one hand, and, on the other, with regard to the actual employment of these different techniques by engineers, architects, and artists in their professional practice.
The chapter by Wolfgang Lefevre treats the question of the roots. It studies Antonio da Sangallo’s and Albrecht Durer’s invention of the combined views technique, a method of plan construction on which modern plan constructions essentially rest, and traces its learned background as well as its roots in medieval practitioners’ geometry. The chapter by Jeanne Peiffer discusses the practical employment of drawing techniques of a learned character. In pursuing the fate of highly developed drawing techniques elaborated by Durer among artists of sixteenth-century Germany, and further up to their mathematical codification by Desargues at the beginning of the seventeenth century, it traces a history of a gradual divorce of learned and practical drawing procedures.




 World History
World History









