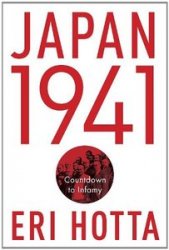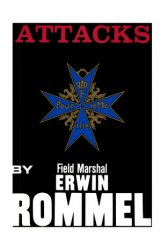Almost Heaven
Dusit, built for the royalfamily when the centre of Bangkok became too congested, is a remarkable blending of European and Siamese design, created largely by a team of Italian architects
And engineers.
Duration: 3 hours
Since 1782 and the founding of Bangkok as the capital, the monarchs of the Chakri dynasty had resided at the Grand Palace. The palace had been the first building erected in the new city, and all else had stemmed from there. Many of the buildings within the palace compound, and the palaces built nearby, also housed government departments. Bangkok was not a large city. Most of the transportation was by canal and river, as the first roads were not built until eighty years after the city was founded. For the frst four kings the Grand Palace had served as an effective residence and centre of government. During the reign of Rama V, however, many new structures were built inside the palace walls, both to accommodate the increasing needs of state and to house the growing population of the royal court. As a result the palace grounds became very crowded, and stiflingly hot during the summer months, with the passage of air being blocked by the closely clustered new buildings. Sanitation was a significant problem, and epidemics spread easily within the crowded compound. Siam was developing and any Hirther works were clearly not possible.
Rama V made his first visit to Europe in 1897, the first European visit by any Siamese monarch. He became convinced that a new palace needed to be built, along with a series of other palaces to house members of the royal family and the ministries of state. For this he would need an area of land outside the city, and he would also need foreign expertise in architecture and engineering. The king, to escape the confines of the Grand Palace, had been fond of visiting the area between the third moat, dug in his father’s time, and the Samsen Canal, to the north of the city, which at that time was orchards and rice fields. The king bought land in this locality, using money from the privy purse, and himself cut down the first trees in 1899 to inaugurate building work on what he named Suan Dusit, the Celestial Garden. To link the Grand Palace and Suan Dusit, the king directed the construction of Ratchadamnoen Avenue, a leafy European-style boulevard with offices and shops on either side. Bicycles had been introduced into Siam at this time, and Rama V was a keen cyclist: cycling trips were undertaken by the king and members of the royal family during the cool of the evening to inspect progress, and with the first temporary buildings in place only a year after work had begun, the king soon began to enjoy staying at his new royal garden. As motorcars began to arrive in Siam, the processions of bicycles soon became processions of cars, much to the amazement of local residents.
The first permanent structure at Suan Dusit was Vimanmek Mansion, a marvel of design built entirely from teak, with not a single nail being used. Originally used as a summerhouse on the island of Sichang, just of the coast of Chonburi, where the king enjoyed spending time with his family, the structure had been known as Pha Chuthathut Palace. During the Franco-Siamese War of 1893, which led to Siam ceding Laos to France and thus greatly expanding the Indochine territories, the French had briefly occupied the island. The summerhouse was abandoned, and fell into disuse. In 1900 the king had the building dismantled and re-erected at Dusit, where it was renamed Vimanmek and used as a royal palace for five years until the completion of Amphorn Satharn Villa in 1906. Vimanmek Mansion has an elaborate architectural style that reflects a Western influence. The building has two right-angled wings, each being 60 metres (196 ft) long and 20 metres (65 ft) high, with the structure being three storeys in height except for the part where the king resided, which is octagonal and has four-storeys. Vimanmek is today a popular museum, with thirty-one exhibition rooms, many of which maintain the atmosphere of the past, especially the bedrooms, the audience chamber and the bathrooms.
Suan Dusit reveals an extraordinary flowering of architecture, combining Thai and European styles and utilising materials and techniques that were just coming into use at that time in Europe. More than any other nationality, however, it is the Italians who have left their indelible stamp upon this garden district. It doesn’t appear to have been planned that way, but to have evolved by chance, starting several years before the king’s first visit to Europe, where he was to become enamoured by the artistic and architectural genius of the Italians. In 1890 a young civil engineer and architect named Carlo Allegri had arrived in Bangkok to work for the building firm Grassi Brothers. There were few Italians in Siam at this time, and Allegri quickly befriended a Piedmont nobleman named Colonel Gerolamo Emilio Gerini, who had a few years earlier been appointed by Rama V as a military instructor for the Royal Guard. The engineer was thus drawn into royal circles, and when he was offered the position of assistant chief engineer with the newly-created Ministry of Public Works, under the direction of Prince Naris, he readily accepted. There had been no government agency responsible for public projects before that time, foreign contractors having carried out projects on an ad hoc basis.
Allegri now found himself in what must have been an exhilarating position, although not at first an easy one. He was the sole Italian amongst a number of British and German engineers, and spoke, literally, only phrasebook English. But the scope of the work more than compensated. The king, as absolute monarch and with a very clear vision of what he wanted, was decreeing an endless stream of grand projects: palaces, villas, bridges, roads and railways. Within two years Allegri had been appointed chief engineer, where he was involved in all the major building projects during the second half of the fifth reign. Along with the best materials from Europe he was also able to hire architects, engineers and craftsmen, and the number of Italians working in the departments responsible for engineering, architecture, sculpture, marble work and fresco painting grew to around forty. Of these, there are several names that can be attached to some of the most outstanding buildings and monuments in Bangkok today Mario Tamagno, who arrived in 1900 and stayed in the city on a twenty-five year contract. Annibale Rigotti, who arrived in 1907 and spent two periods in Siam, the second in the mid-1920s. Ercole Manfredi, who arrived in 1909 and who was to remain in Bangkok for the remainder of his long life, passing away in 1973 at the age of 89. Most enduring of all the names, perhaps, is that of Corrado Feroci, who was invited to Siam in 1923 to teach sculpture at the Fine Arts Department, and who designed and sculpted many of Thailand’s best-known monuments. Feroci stayed in Thailand for the rest of his life, becoming a Thai citizen during World War II to avoid arrest by the occupying Japanese army He was known thereafter as Silpa Bhirasri. He founded Silpakorn University and is regarded as the father of modern art in Thailand. His birthday, 15 th September, is observed each year as Silpa Bhirasri Day.
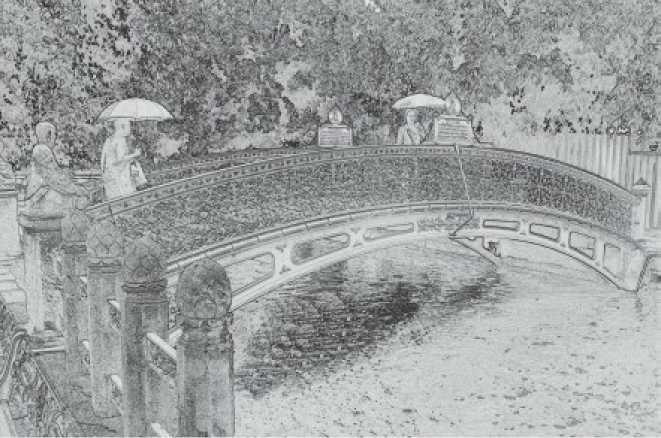
Venice of the East: Italian bridges span the canal at the Marble Temple.
The best known of all the works in Dusit was also one of the first. Wat Benchamabophit, Temple of the Fifth King, the Marble Temple, so named for the gleaming white Carrara marble with which it is clad, is a remarkable blending of Siamese and Italian art forms. A Buddhist temple laid out in Christian cruciform plan, Wat Ben as the Thais know it was begun in 1900, and followed the tradition that a Siamese king should always have a royal temple adjacent to his palace. There had been a small temple in the Dusit area, Wat Laem, but this was demolished to make way for the garden development. Rather than replace it, the king decided upon a completely new temple that was in grandeur to equal the palaces. Prince Naris, who was artistically gifted, created the design, and Mario Tamagno was the architect. Allegri came up with the idea of white Carrara marble cladding and pillars, and the marble courtyard. The red-painted iron bridges that arch so elegantly over the canal are stamped with the name of their Italian manufacturer, and even the streetlamps have a Venetian touch
To them.
Unlike the older temple complexes in Bangkok, the Marble Temple has no central wiharn or chedi, having instead many smaller buildings that combine European influences such as stained-glass windows with traditional Thai religious architecture. The main ubosot contains a golden Buddha statue against an illuminated blue backdrop, and the ashes of Rama V are buried beneath the image. Beyond the ubosot is a cloister containing fifty-two bronze Buddha images in many different styles, representing various Buddhist countries and regions, and behind the cloister is a large bodhi tree, grown from a cutting brought from Bodhgaya, where the Buddha found Enlightenment. Unlike other temples, monks do not go out seeking alms but are instead visited by merit-makers at dawn each morning.
As the architectural splendours of Dusit began to rise out of the alluvial mud, orchestrated by Carlo Allegri at the peak of his creative powers, his personal life was unravelling. Two of the children he had by his Siamese wife died young, one of malaria and one by drowning in the little stream that flowed through the grounds of their house on Surawong Road. His wife died soon after of fever. Allegri began a long slide into opium addiction, frequenting the divans on Chinatown’s Sampeng Lane. The project that, by his own account, was to bring him back out of his decline was Rama v’s grandest of all: the Ananta Samakhom Throne Hall was to be a majestic throne hall that would rival the Renaissance buildings he had so admired on his two visits to Italy Working to Indian ink drawings supplied by the monarch, Allegri as chief engineer along with Tamagno and Rigotti as architects drew up the plans for a baroque structure with a Latin crossplan, topped with a central cupola clad in copper and placed at the point where nave and transept intersected. The site, like much of Dusit, was a swamp. Allegri had decided that in engineering terms the massive structure had to be floated, and he devised a series of caissons that were combined with hundreds of piles created by drilling ten metres below the surface using a special drill named a Compressol, supplied by a French firm, and filling them with concrete.
The foundation stone was laid in the early morning of 11th November 1908, the opening day of the fortieth anniversary of the fifth reign. The materials began to arrive from Europe: marble, granite and ironwork from Italy, bronze and copper from Germany, and textiles and carpets from England, much of it being unloaded at the new Wasukri Pier that had been built in 1909 as a landing stage for the royal barges. Many of the elements were prefabricated, and in late 1909 Rigotti went back to Italy to coordinate the production and delivery. A year later Galileo Chini, a Florentine painter and ceramist, was engaged to execute the monumental frescoes for the interior. Within days of Chini signing his contract for the thirty-month job, there came dismal news. Rama V had always known that the Ananta Samakhom Throne Hall was going to take many years to complete. He had made it a practice to carefully monitor the progress, frequently visiting the site and chiding anyone he felt was being tardy He had joked to Chao Phraya Yomarat, who was supervising the works, that if it were completed in ten years he would relinquish the throne and become a grass-gatherer on an elephant trail. A year later he was dead, passing away at the Amphorn Sathan Residential Hall in Dusit on 23rd October 1910 of kidney disease. Chini arrived in a very subdued city. Work continued under Rama VI, but slowed down after the outbreak of World War i, which delayed shipments from overseas, and the Ananta Samakhom Throne Hall was completed in 1916.
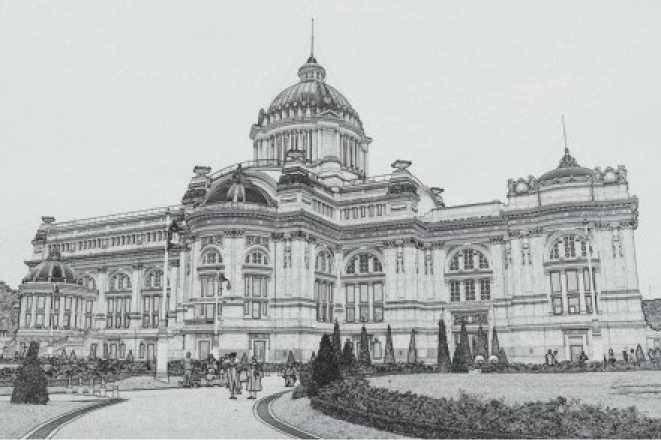
The Ananta Samakhom Throne Hall, centrepiece of Dusit, was built on swampland.
On 24th June 1932, the Equestrian Plaza in front of the throne hall was the rallying point for thousands of supporters of the People’s Party, following the bloodless coup two days previously that had terminated the absolute monarchy and declared a constitutional monarchy The first constitution was signed in the Ananta Samakhom Throne Hall on 10th December the same year. The equestrian statue of Rama V had been erected in 1908 from funds raised by the people and had been cast in Paris by a French craftsman. Now a plaque was affixed to the ground commemorating the date of the rally. The Ananta Samakhom Throne Hall was appropriated as the permanent meeting place of the National Assembly, until in 1970 a plot of land was requested for the building of a new legislature, as the throne hall was no longer large enough to accommodate the growing assembly and its secretariat. Rama IX granted land immediately north of the throne hall for the building of the new Parliament House, and with the completion of this building the Ananta Samkhom Throne Hall was returned to the king. It is today still used for the ceremonial opening of parliament. Thus did Suan Dusit pass naturally from the seat of the absolute monarchy to the centre of the constitutional monarchy and the democratic government of modern-day Thailand.
Rama vi expanded Suan Dusit further eastwards by the laying out in 1913 of another garden called Suan Chitralada. Within this garden he had a two-storey residential villa built and named it Chitralada Royal Villa. During the reign of Rama IX, the villa became the primary residence of the king and the royal family. Known generally as Chitralada Palace, and surrounded by high walls and a tree-shaded moat, this is a working palace, for within the four-square-kilometre (980-acre) compound a host of royal projects have been initiated. There is a small dairy farm, a fish farm, a demonstration paddy field and a rice mill. Agricultural research centres have been founded, and sustainable production methods explored, along with ways to improve poor soil and to protect endangered plant species. This part of Suan Dusit has retained its pastoral quality more than any other, enhanced by the greenery of the Royal Turf Club on the other side of Si Ayutthaya Road. A railway line runs alongside Chitralada from the confluence of lines slightly further north at Bang Sue, and the palace has its own private station, a modest rural halt with an Italian design, built in 1920 to replace an original wooden structure that had been built under the direction of Rama V.
Carlo Allegri returned to Italy in 1916. This, however, was not the end of the Italian story, for Tamagno and Manfredi stayed on, while Rigotti later returned to Bangkok on another contract. One of the most spectacular buildings during this time was Norasingha Mansion, commissioned by Rama VI in 1923 for Chao Phaya Ramarakop, one of the leading figures during the sixth reign, who was head of the army and the navy. Today it is Government House, containing the Prime Minister’s Office. The king wished it to be based on the Palazzo Ca’ d’Oro at Venice, and the classic Venetian styling can be seen in the cloverleaf design over the windows and galleries, the marble pillars and bronze sculptures in the arcade, the Gothic motifs of the arches, and the symmetry of the inner courtyard. Rama VI passed away two years after the work had started, and Rigotti, his contract finished, went back to Italy in 1926. This highly ornate and complex work, which consists of three separate mansions, halted and it remained unfinished for several years. Work resumed in the early years of the constitutional monarchy, under Field Marshal Plaek Phibunsongkhram, the prime minister, with Manfredi responsible for the architectural design and Corrado Feroci executing the interior designs and the sculptural work. The rooster motifs that can be found in the windows and under the eaves of the Thai Khufa Building, which had been named by Field Marshal Plaek and forms the front of the structure, refer to the Year of the Rooster, the prime minister’s birth year. Government House is one of the great defining works of Suan Dusit, yet it has attracted controversy over the years for the perceived transplanting of a classical Italian style into an entirely different culture. One of the main critics was its architect. Late in his life, still in Bangkok, Ercole Manfredi gave an interview to a local newspaper. He was always regarded as an eccentric, even his daughter Maly remarking that he was “an odd number”, and he tended to be cantankerous and bluntly spoken. He was dismissive of his work on Norasingha Mansion. “I built it in the Venetian style because I thought that Bangkok was the Venice of the East,” he told the Bangkok Post during the 1967 interview “Now I am so ashamed of it. It is just not right for this climate.”
Many of the other royal palaces and mansions of Dusit have been given over to government use or are used by the armed forces, but many have become museums. One of the first permanent works to be completed at Dusit was the Abhisek Dusit Throne Hall, a single-storey ornate building with carved floral motifs on panels adorning the gables and eaves. Completed in 1904, it was used for official receptions of foreign dignitaries. The hall fell into disuse after 1932, but after decades of neglect it was restored in the late 1980s and became a museum dedicated to Thai handicrafts. Suan Dusit’s former elephant stables have been converted into the Royal Elephant National Museum, with displays on the use of elephants in war, and the ceremonies that have surrounded the fabled white elephants. Chan Kasem Palace, built in 1909-11 for Crown Prince Vajiravudh, who succeeded his father as Rama VI before he had time to take up residence, now houses the Ministry of Education. Paruskawan Palace, built in 1905 for Prince Chakrabongse, is now the headquarters of the Metropolitan Police Bureau and the National Intelligence Agency. Ladawan Palace, built in 1907 for Prince Yugala, who was the Prince of Lopburi, fell into a sad state of repair in the 1990s after years of neglect, but it has recently been restored by the Crown Property Bureau, who use it as their headquarters. Sometimes known as the Red Palace, because of the crimson wall that encircles the estate, Ladawan was designed by one of the lesser-known Italian architects, G Bruno, and is a two-storey villa surmounted by a four-storey octagonal watchtower. Upon Rama V’s return from his second European tour in 1908 he expanded the palace northward, creating an additional private garden called Suan Sunantha, in honour of his first consort Queen Sunantha, who had drowned in a boating accident in 1880, at age 19. The garden became the setting of residential houses belonging to the king’s consorts and children and is now the campus of Suan Sunantha Rajabhat University. The Chulachomklao Royal Military Academy, once a training school for army officers, has been absorbed into the Royal Thai Army’s headquarters and, with the academy now relocated outside of Bangkok, the premises have become the Royal Thai Army Museum. Directly opposite is Ratchadamnoen Boxing Stadium, built by order of Field Marshal Plaek Phibunsongkhram during changes that were being made along Ratchadamnoen Avenue to create more office space. Work began in 1941 by an Italian contractor named Imprese Italiane All’ Estero-Oriente, but the stadium was delayed by the war and the subsequent lack of building materials. Completed in 1945, the stadium has become a national institution for the staging of Muay Thai contests.
Royal buildings that were not palaces but residential halls, mainly for the female members of the family, have been successfully converted into a number of specialist museums dedicated to subjects that include the prehistoric pottery of Ban Chiang, a collection of ancient fabrics and silk, the personal clothing and belongings of Rama V, the photographic work and oil paintings of Rama IX, a display of antique clocks and timepieces, a large display of pottery retrieved from Chinese and Vietnamese junks wrecked of the coast of Rayong and Chantaburi between the fifteenth and eighteenth centuries, and a collection of royal carriages that evokes the brief era between roads being built in Bangkok, and the advent of the motorcar. The most popular and successful of all the conversions is that of Khao Din Wana, originally a botanical garden established by Rama V, which was given to the government in 1938 by Rama viii to create Dusit Zoo, a favourite place for Bangkok families, with its extensive animal collection, picnic areas, playgrounds and lake with pedalos.
On the western fringe of Dusit, next to the river, behind a very long, handsome and ornate fence, is the Bank of Thailand. The offices are housed in a modern building, but behind this are two palaces that the bank inhabited from 1945 onwards, soon after it was founded. Bangkhunphrom Palace was the residence of Prince Paribatra Sukhumbhand, the thirty-third son of Rama V. Mario Tamagno was in charge of the architectural design while Carlo Allegri was chief engineer and Emilio Gollo, who had joined as his deputy in 1899, was responsible for the structural engineering. Construction of the main building, Tamnak Yai, started in 1901 and was completed in 1906. Tamagno has used rococo and baroque styling, with a variety of window shapes and exuberant stucco mouldings, topped with a mansard roof into which dormer windows have been set.
There is a second building, Tamnak Somdej, which was built later, around 1913, for the prince’s mother Queen Sukhumala Marasri. This time German architect and engineer Karl Dohring provided the design, although Italian artist Carlo Rigoli created the interior frescoes. During Prince Paribatra’s thirty years of residence, Bangkhunprom Palace became a salon for artists, writers and musicians. After the 1932 revolution, the prince went into exile in Bandung, Indonesia, where he enjoyed gardening and music until his death. The palace was turned into government offices and became the office of the central bank in 1945, and since 1992 has housed the Bank of Thailand Museum. The second palace behind the bank premises is Devavesm Palace, initially the residence of King Rama v’s younger brother Prince Devawongse Varophakarn, and designed and constructed under the supervision of British architect Edward Healey. The main mansion is neo-classic, using elements of Greek and Roman architecture. After the revolution the Ministry of Public Health was based in the palace before it was taken over by the bank, which now uses the building for official receptions and as office space for the museum.
Northwards along the riverbank is Sukhothai Palace, the residence of Prince Prajadhipok, before he became King Rama VII. The prince was the seventy-sixth son of Rama V, and had been born in the Grand Palace in 1893. He was sent to study military science in England. When he returned to Bangkok, he became a lieutenant colonel in the Royal Guards, and later was appointed head of army general staff. His father being dead by this time, the prince’s brother had become Rama VI. The king granted the prince a parcel of land out on Samsen Road, near to the green fields of Bang Sue, on the bank of the Samsen canal where it joins the Chao Phraya River. The prince’s mother, Queen Saowabha, built a mansion on the land as a wedding gift for her son’s marriage to Princess Rambhai Barni in 1918. It was named Sukhothai Palace after Prajadhipok’s title, the Prince of Sukhothai. The prince took up residence and lived there happily until 1925, when his brother died and he somewhat unexpectedly became King Rama Vii. He then moved to Amphon Sathan, one of the earliest works in Dusit, and also one of the few not to have been designed by Italians, the architect having been a German named C Sandreczki.
Sukhothai Palace does not look especially palatial. It is a two-storey brick-and-mortar building with English-style gables and eaves, and is flanked by two smaller mansions. Covered pathways connect the buildings, and the whole effect is more of a country estate than the residence of an heir to the throne. Although, of course, when it was built this was countryside, and Prince Prajadhipok was happily contemplating a military career that was to take him to the rank of commander of the Second Division, before his brother passed away and duty called. The king was not many years into his reign when, in 1932, the monarchy was overthrown in a coup and he found himself no longer absolute ruler but a constitutional monarch. He went to Britain for medical treatment in 1933, and in 1935 he abdicated. He died in Britain in 1941, at the age of 48. After his death, the Ministry of Health used the palace for a while. When the king’s widow, Queen Rambhai Barni, returned to Thailand many years later, the palace was returned to the royal family.
Phayathai Hotel is not a name that has become part of the classic Bangkok fabric, like The Oriental or the Royal, but such a hotel did once exist. Very palatial it was, too, and for good reason: it had originally been built as a palace. The story behind it is almost lost, but it’s an intriguing one. When Rama V built Dusit Palace and laid out the surrounding area he had several new roads constructed. One of these was Ratchavithee Road, which ran through orchards alongside the Samsen Canal to an area of rice fields known as Thung Phayathai. The king thought it would be pleasant to have a country residence built here, and in 1909 he bought forty acres of land and had a royal mansion built. He named it Tamnak Phayathai. Here, the king and Queen Saowabha spent happy weekends, planting experimental crops, and growing rice and vegetables. The queen loved the palace so much she often stayed on for many days, the king commuting between Phayathai and Dusit in his yellow motorcar. Their country idyll was short-lived, however. Within a few months the king had passed away After some hesitation his grieving widow decided to move into Tamnak Phayathai, and here she remained until her own death ten years later. During this time her son, Rama VI, continued to build on this area of land. A small canal, Klong Phayathai, was cut through the grounds to link Samsen with the canal that ran along Ratchavithee Road. To the east of this waterway were Tamnak Phayathai and a single-storey throne hall built for official audiences. To the west were mansions for the ladies of the inner court, the kitchens, and houses for attendants.
When the queen died, Rama vi had the palace dismantled. Part of it was rebuilt at Vajiravudh School, and other parts became living quarters for the abbot of Wat Ratchatiwat; these buildings can still be seen today In its place Rama VI built a far more extensive royal residence, in a more European style. The centrepiece was the Phra Thinang Phiman Chakri, a two-storey masonry building with an unusual Gothic tower In its main hall the king gave audiences or dined privately. European visitors must have felt at home here although slightly bewildered by the ornate fireplace that was one of the main design features. Echoing the architectural form of this building was the smaller Phra Thinang Srisutthiniwat, on the other side of Klong Phayathai and linked to the main building by a covered walkway. This was used as a reception hall for female members of the royal family. Next to this, on the bank of the canal, was a small teak building named Phra Tamnak Mekalaruje. Looking like a rustic summerhouse, it was used by the king after the royal hair cutting ceremony. To the rear was a model city, covering about half an acre. Named Dusit Thani, it had originally been a smaller venture at Dusit, and here the king enlarged the concept, the idea being that it could be used for training in how a city should be run. The miniature buildings were replicas of actual structures, with temples, shops, theatres, hotels and private houses. There were dwarf trees, a special grass imported from Japan, and a little river running through this Lilliputian paradise. There was even a city newspaper, to which the king was a regular contributor. Rama VI passed away in 1925, just three years after moving into his royal residence. This was at a time when Thailand’s national railway network was opening up the country, and the State Railway of Thailand asked Rama VII for permission to turn the palace into the Phayathai Hotel. Later, when radio broadcasting was introduced, it briefly became Bangkok’s first radio station.
Walk westwards from Victory Monument along Ratchavithee Road today, and needless to say there is no sign of any orchards or rice fields. Samsen Canal is hemmed in by buildings and shaded by overhanging trees. There is a small temple, Wat Aphai Thavaram, on its bank. But along this humdrum thoroughfare there is a green expanse, and there is the Gothic turret of Phayathai Palace. What happened was that after the building ceased to be suitable for radio broadcasts it was presented to the Royal Thai Army to be used as a hospital. After that it became part of King Mongkut Hospital. All those featureless 1970s-style buildings in the neighbourhood, and on the other side of the road where the Rong Na, the royal barn, once stood, are medical buildings of some kind. Wander the grounds of Phayathai Palace now, and there is still much to be seen. The original mansion in which Queen Saowabha spent her final years has disappeared under the extensive front lawn, but the magnificent singlestorey wooden throne hall is still there. Klong Phayathai still runs through the grounds, its flow aided by what appear to be the original water wheels. The whimsical little teak house where the king would relax after the hair-cutting ceremony is still perched on the water’s edge, but sadly, the model township of Dusit Thani has gone. Outside Phayathai Palace, on the lawn the visitor is likely to see elderly folks in wheelchairs, and attendant nurses, watched paternally by the statue of Rama VI, placed there in 1971.
On the eastern edge of Dusit, near to the Bangkok Fire and
Rescue Department, with its striking lookout tower, is the Priest Hospital. Established in 1949 to care for ailing Buddhist monks and novices, the hospital is an all-male institution, monks being unable to come into contact with women, and provides a support system for medical care of the monastic order throughout Thailand. Further along Si Ayutthaya is Suan Pakkad Palace, which in contrast to the palaces of Dusit is one of the best examples of traditional domestic architecture in Bangkok. Laid out on the site of a former cabbage patch (hence the palace name), are eight teak pavilions that had been assembled as the home of Prince Chumbhot and his wife Mom Rajawongse Pantip. Most exquisite of all is the Lacquer Pavilion, a seventeenth-century house from Ayutthaya, which was dismantled, rebuilt and painstakingly restored in Suan Pakkad in 1959. The residence was converted into a museum in 1952, and displays an extensive collection of family heirlooms and artworks along with a display of artefacts from the prehistoric settlement of Ban Chiang, housed in a recently built pavilion.
Victory Monument, although not part of Dusit, is one of the most famous works created by Corrado Feroci and was erected in 1941 as a memorial to fallen servicemen and civilians. The monument consists of an obelisk ringed by six statues representing the army, navy, air force, police and civilians, a tribute to the casualties in the Franco-Thai War (November 1940-January 1941), over the disputed provinces of Battambang and Siem Reap, in what is presently Cambodia, and territories along the Thai-Laos border. In 1940, following the defeat of France by Nazi Germany, Thailand under Phibun Songkhram tried to reclaim border territories lost in 1893, when the French navy had blockaded the Chao Phraya. Thai troops advanced into the area west of the Mekong River opposite Luang Prabang and Champasak in Laos and Battambang and Siem Reap in Cambodia. At sea, there was also a naval engagement between the Thai and French navies near Koh Chang, in the Gulf of Thailand. Accounts of the engagement differ, but it appears that three Thai ships were sunk with a loss of sixty sailors. The French navy returned unscathed to Saigon in spite of being pursued and bombed by Thai aircraft. Japan, already in North Vietnam at that time, intervened and forced a ceasefire in January 1941. A treaty was signed in March 1941, allowing Thailand to retain the disputed territories, but after World War ii., Siem Reap and Battambang were returned to France as part of the reparations for Thailand’s wartime collaboration with Japan. The names of the 656 fallen servicemen and civilians are inscribed around the base of the monument, which has become a major transportation hub for buses and which is a busy stop on the BTS Skytrain line, which loops around the monument.
Not all the works undertaken by the Italians in Bangkok were to a palatial scale. Many of them were modest. But even in the smaller works, in the private projects and in the detailing of engineering projects or renovations, the Siamese and Italian cultures can be seen meeting in a surprising harmony Phan Fa Lilat Bridge, which takes Ratchadamnoen Avenue over the second moat, has cast-iron Roman galleys decorating the uprights. The Red Cross Hospital has a barrel vault ceiling that evokes the image of a European railway station. Wat Depsirindra, on the bank of the second moat at the eastern side of the city, was built as a royal crematorium; traditionally the fire is lit by magnifying sunlight onto a candle, and this has been symbolised by a neoclassical gate with a marble candle, more Catholic than Buddhist. The Royal Mint, which is today the National Gallery, is now bereft of its reflecting klong, but has a classical majesty enhanced by its creamy yellow-and-white Florentine colours. The Siam Commercial Bank, tucked into a leafy corner of Talat Noi, is a stately Italian villa. During what was a very brief period, little more than half a century, Italian culture permeated Siamese culture and created works that are a delight to us today.




 World History
World History
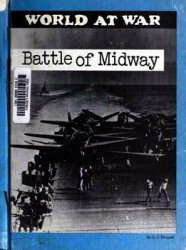

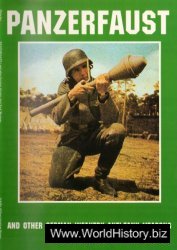
![United States Army in WWII - Europe - The Ardennes Battle of the Bulge [Illustrated Edition]](https://www.worldhistory.biz/uploads/posts/2015-05/1432563079_1428528748_0034497d_medium.jpeg)
