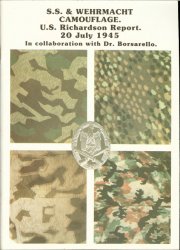Three of the six kings of the Fourth Dynasty were buried here, Khufu, Khafre, and Menkaure (ca. 2575—2500 BC). In addition to the great pyramids that mark their burials, Giza contains smaller pyramids for queens, temples devoted to the funerary cults, and a large number of

Figure 5.11 The Great Sphinx and the Pyramids of Menkaure (left) and Khafre (right), Giza

Mastaba tombs, set out in rows, belonging to high officials and their families (Figure 5.12). The size of the pyramids and the proximity of the mastaba tombs indicate the great prestige and power of the pharaohs in this period. With their walls decorated with scenes of daily life, carved in low relief sculptures and painted bright colors, these tombs have given important information about Old Kingdom society. Also discovered at Giza are remains of the villages housing pyramid builders and those who later maintained the area and serviced the cult needs of the many shrines.
Since little is known of the history of these rulers, these grandiose funerary monuments have generated much speculation about the socio-economic conditions that promoted their construction. The building methods themselves are still debated. It has been proposed, for example, that a step pyramid was erected first, with the steps later filled and the entire structure faced with good-quality stone. Such hypotheses are difficult to test, however, for no one is about to disassemble these famous, well-preserved monuments to see how the inner blocks were laid.
Despite these difficulties, certain details of construction seem clear. After the rocky ground was leveled, a limestone platform was constructed, the base for the pyramid. When the pyramid was finished, it was enclosed by a low wall. The long sides were oriented to the cardinal points, with the main entrance on the north. The interior was made of local limestone, the visible exterior of high-quality limestone from Tura. Later pyramids might have cores of different materials, rubble or even mud brick.
The largest pyramid at Giza, that of Khufu, originally measured ca. 230m x 230m x 146.6m, but due to some loss of the outer casing blocks it now measures 227m x 227m x 137m. The four sides rise at an angle of 51.5 degrees. It has been estimated that some 2.3 million blocks were used, at an average weight of ca. 2.5 tons each, with some weighing as much as 15 tons. The construction probably continued throughout the entire twenty-three years of Khufu’s reign, with most of the work undertaken in the late summer and fall during the season of the Nile flood when farmers were free to work on the building project. Shipped to harbors adjacent to the pyramid site, the blocks were then dragged into place up earth ramps built around the ever-rising building. Herodotus, the ancient Greek historian writing 2,000 years after the construction of these pyramids, stated that the work force consisted of 100,000 men. Modern specialists find this figure improbably high; 4,000 men at a time seems more credible, with additional workers performing supporting tasks, such as maintaining equipment and providing food and water.
The second pyramid, that of Khafre, Khufu’s son, is somewhat smaller, originally ca. 215m x 215m x 143.5m, but it stands on higher ground than Khufu’s pyramid and its sides rise at a slightly steeper angle. A good portion of the limestone casing survives near the top; this gives some idea of the original finish of the entire monument.
The third of the three main pyramids was erected for Khafre’s brother, Menkaure. It is considerably smaller than the other two, originally 108m x 108m x 66.5m. Casing, in granite, was provided only for the lowest sixteen courses.
The arrangement of chambers inside these pyramids is complex (Figure 5.13). Khufu’s pyramid has three principal chambers, thought to be the result of changing plans, not an attempt to confuse would-be thieves. The first chamber was cut into the bedrock, below the lowest course of the pyramid, and was reached by a descending passage. A second, unfinished chamber, erroneously called the “Queen’s Chamber,” lies in the lower part of the pyramid proper, and is reached from a corridor that ascends from the entrance on the north side of the pyramid. The

Figure 5.13 Cross sections, Pyramids of Djoser (at Saqqara), Khufu (at Giza), and Khafre (at Giza)
Actual burial chamber is located higher up in the pyramid. It is larger (10.8m x 5.2m x 5.8m) and lined with red granite slabs. Access to this is gained by the Grand Gallery, a dramatic sloping corridor 47m long and 8.5m high, with a corbelled ceiling. The horizontal passage between the end of the Grand Gallery and the burial chamber was blocked by three granite plugs, dropped into place like portcullises, guided by slots in the side walls. These efforts to protect the burial were in vain. All three pyramids were robbed long ago, probably in the First Intermediate Period. In Khufu’s burial chamber the only surviving remnant of what must have been a lavish collection of grave goods was the lidless outer sarcophagus of red Aswan granite.
Along the east and south sides of the Pyramid of Khufu and to the north and south of the Mortuary Temple of Khafre are several long, deep lenticular pits. Most have been found empty, but one, on the south side of Khufu’s pyramid, still contained in 1954 a cedar boat, 43m long, partly dismantled, with a second boat appearing in the 1980s — a monumentalization of the smaller boats discovered interred outside the funerary enclosure of Khasekhemwy at Abydos. Such boats may have been used in the funeral procession, with continuing service in the king’s afterlife. This impressive discovery is now on display in a special museum near its find spot. The second boat is currently being prepared for display as well.




 World History
World History









