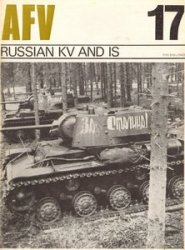Agua Blanca is strategically located some 8 km inland, up the Buenavista River Valley at a point where it narrows to form a deep gorge cutting through the northern Colonche Hills. The stone wall foundations of several hundred Manteno structures are visible today, grouped in complexes that are dispersed across an area of roughly 4 km2. Suitable level terrain for building is restricted and, following the dictates of the valley topography, the favored locations for permanent settlement are the lower terraces and spurs adjacent to and above the floodplain. The extensive preservation and visibility of the architectural constructions at Agua Blanca are rare for the northern Andes and offer an exceptional opportunity to recover a comprehensive settlement plan along with insights into the internal organization of a non-Incaic, pre-Columbian Ecuadorian town.
The nucleus of the site is formed of complexes of large public buildings whose walls still stand 1 to 2 m high in places. Fragments of sculpted stone seats are found in association with many of these and also at outlying satellite settlements. The architectural complexes with seats (Figure 26.5) all lie within a radius of about 2 km of a modified hilltop (MIV-C4-1) that forms a natural vantage point and conceptual center for the site, being visible from afar both up and down valley. This “inter-visibility” between outlying complexes with seats and the center of the site seems highly intentional and is one of three distinct but inter-related patterns of radiality expressed in the organization of the architectural complexes at Agua Blanca. A second radial pattern is apparent in the way that the long axes of the structures on the modified hilltop (MIV-C4-1) and those adjacent to it converge at a point 3 km north on the visible horizon. This establishes a relation between the center of the site, the visible horizon, and significant but more distant sites such as Cerro Jaboncillo that lie in this direction. A third architectural expression of the radial organization of space is apparent in the discovery of the spoke-like arrangement of structures clustered in the site’s northwest quadrant at the base of the modified hilltop. When extrapolated toward the western horizon, the western border of this quadrant aligns with Isla de La Plata while the eastern border, if projected northeast beyond the horizon aligns with Cerro Jaboncillo. Isla de La Plata and Cerro Jaboncillo were two important sites in Manteno ritual geography.
Elsewhere at the site the largest buildings and their ancillary structures show repeated patterns in their preferred alignments and ordered arrangements. Pairing of structures is common, and groups of four adjacent structures are found in varying combinations. The

Figure 26.5. Distribution of architectural complexes with stone seats at Agua Blanca. (Colin McEwan)
Largest building at the site (MIV-C4-5.1) measures 50 m in length and 12 m in width, comparable with other large Manteno buildings found at Manta, Cerro de Hojas, and Puerto Lopez. The largest concentration of seats at the site is found within this building, perhaps as many as twenty in total and probably originally arranged along the walls, facing inward. In close proximity to this building lie two pairs of smaller structures. The two sets stand at right angles to each other facing onto a shared open space and, aligned as they are on contrasting axes, may be read as representing contrasting or “opposed” categories perhaps expressing moiety divisions. Each pair comprises adjacent structures, one slightly larger than the other, with their long axes approximately parallel. The two pairs contrast in another sense, since one has an internal partition while the other pair shows no evidence of this. Such methodical ordering of architectural space points is a visible expression of underlying principles of hierarchical ranking. Excavations of the interior of MIV-C4-2.2 have revealed a row of stone seats running parallel to the east wall of this structure which originally numbered eight in all —suggestive of a further expression of the social hierarchy. The pattern of pairing is also found among many of the satellite residential clusters suggesting that these were pervasive principles of social organization governing different
Levels of Manteno society. A nested hierarchy of complementary, opposed social divisions has been identified in the ethnohistoric documents for north coastal Peru (e. g., Netherly 1977) and occurs widely elsewhere in the Andes.
Two important alignments embodied in the architectural fabric of Agua Blanca are derived from horizon-based solstitial observations. The long axis of Structure MIV-C4-5.1 runs northwest/southeast and its entrance faces southeast. A bearing taken at 90° to the front wall footings and projected east gives an azimuth that coincides with the December solstice sunrise on the eastern horizon. The December “turning point” in the sun’s annual journey along the eastern horizon coincides with the important dry to wet season transition in southern Manabi. A similar, if less pronounced, transition occurs around the June solstice. The temporal opposition revolving around the solstices may have been reflected in the timing of key seating rituals (Figures 26.2, 26.3, 26.4, 26.5, 26.6) as it is elsewhere in the Andes and archaeological figurines from various coastal cultures show that ritual consumption of coca is likely to have occurred at such events. The vitrified walls of lime kilns located in gullies in and around Agua Blanca and reported from other sites in southern Manabi, indicate that they were used to achieve the high temperatures required to convert marine shells into the much sought after powdered lime that was ingested with coca. Powdered lime is likely to have been an important, albeit almost archaeologically invisible, trade commodity.

Figure 26.6. Ceramic incensario showing a naked male with large ear spools seated in a frontal pose on a stool with a stepped base. (photo courtesy of the Museo Antropologico y de Arte Contempor-neo, Guayaquil)




 World History
World History









