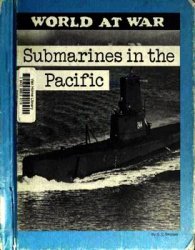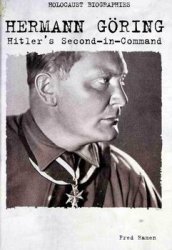The simple rationality of Heian-kyo’s urban grid belies the complexities involved in creating a master-planned city that looked and functioned as intended. Before examining the details, let us begin with some broad brushstrokes and a disclaimer that, due to early deviations from the idealized plan and a paucity of reliable historical sources, postulating on Heian-kyo’s “original” appearance is problematic. Scholars who collaborated to create a one one-thousandth scale model of Heian-Kyoto to mark the twelve hundredth anniversary of the capital’s establishment in 1994 compressed accounts from the city’s first four hundred years to manufacture a composite historical profile. Such a method might be the only effective way to create a viable picture of the classical city.11
The basic structural plan upon which Heian-kyo was based was, like the Ritsuryo codes, imported from the continent in the seventh century as part of a multifaceted campaign to adopt the technologies, institutions, and ideas indicative of a modern, “civilized” society. Adopting the Chinese capital model was important to the emerging Japanese imperial state because it provided the material infrastructure necessary to engage in “proper”—meaning Chinese-style—govern-ment, ritual, and international diplomacy. There is debate on the extent to which certain continental elements were adopted and adapted, but most scholars agree that the Japanese sought to mimic the majestic imperial cityscapes of Chang’an and Luoyang, the dual capitals of the Sui (581-618) and Tang (618-907) dynasties.12
Just like other cultural imports, once in Japan, the Chinese model
Changed significantly, not only to accommodate domestic circumstances, but also because frequent relocations during this early period might have accelerated material evolution. When Heian-kyo was founded in 794, it was the sixth Chinese-style city built in Japan in just over a century (see Figure 1.1).13 Despite adaptations and evolution, most of the basic continental attributes remained intact. Among these, the most defining was the geometric grid plan (Figure 1.3). Oriented from north to south, Heian-kyo’s grid covered a rectangular area 4.4 kilometers wide and 5.2 kilometers tall.14 A massive, walled imperial enclosure, called the Daidairi, was located at the top center of the cityscape, a position indicative of the emperor’s place at the top of the polity and the center of society. Extending south from the Daidairi and connecting that enclosure to the capital’s formal entrance gate of Rajo (Rajomon) to the south was Suzaku Road. At a staggering eighty-five meters in width and lined on both sides by lush willow trees spaced at exact intervals along the 3.8-kilometer-long route, Suzaku was monumental in scope and design. It served to inspire awe among visiting foreign dignitaries, many of whom would see the capital, its great gates, and official buildings as tangible evidence of Sinification.15 Suzaku also partitioned the city into two symmetrical halves: Sakyo, meaning the “Left Capital,” in the east, and Ukyo, meaning the “Right Capital,” in the west. From the perspective of the emperor—which was the only perspective that really mattered—this “left” and “right” distinction was not backward because the sovereign looked down on the city from his palace located in the north. To him, east was left and west was right. Sakyo and Ukyo were considered discrete institutional units and each possessed its own executive officers (kyoshiki).
1.3. Heian-kyo grid plan, depicted after a two-block expansion to the north created the "northern zone" (kitanohe) in the ninth century.
In stark contrast to its continental forebears, Heian-kyo possessed no city wall. There is early textual and archeological evidence of an earthen bulwark that extended out from both sides of the Rajo Gate, but the rest of the city was surrounded by little more than a low embankment and shallow drainage ditch, perhaps only vaguely resembling a moat. These apparatuses appear infrequently in early texts, but their complete disappearance from the documentary record by the tenth century suggests none were particularly important nor functionally significant.16 Traditionally, historians have pointed to Heian-kyo’s lack of defenses as proof of the era’s relative stability and the absence of domestic threats. It was, after all, the “Capital of Peace and Tranquility.” This view, however, is unsustainable.17 While it is true that the

Immediate capital region was tranquil during most of the early Heian period (794-1180s), the same cannot be said of previous Japanese capitals built in the Chinese style, which, despite being plagued by intermittent warfare, likewise possessed no city walls. Most noteworthy about the omission, besides the apparent necessity, is that a wall was the defining material trait of the Chinese capital model, a model the Japanese sought so vociferously to mimic in other respects.18 They were clearly aware of the convention, even going so far as to use the word “tojo" in reference to their own capitals, the term similar to that used in China to signify a walled environment.19
In the final analysis, the construction of a city wall was probably not feasible in Japan. Circumstances surrounding the creation of Heian-kyo offer a possible explanation for why. At the end of the eighth century, the failure of imperial troops to vanquish the Emishi cast a pall over central politics and, in the end, stymied progress on the new capital’s completion. The central government was forced to exact high taxes from the provinces and conscript people for both the war effort and the capital’s construction.20 Petitions complaining of overwork and overtaxation poured in from all directions; even members of the aristocracy, who had private provincial interests themselves, began lobbying the emperor for relief. Forced to make a decision between completing the capital and continuing the war, Kanmu chose the war, dissolving the Office of Palace Construction (zogu-shiki) in 805, thereby formally halting, albeit only temporarily, Heian-kyo’s construction. What is most striking about this turn of events is that they came to pass during a time when the power of the central government was expanding dramatically under the rulership of a powerful and charismatic emperor. Presumably, if Kanmu was unable to rally resources and political support sufficient to complete a Chinese-style capital even while waging a protracted war, then none of his predecessors would have either. Perhaps from the outset, the bar on capital construction was set lower in Japan than in China. After all, building a city wall on the scale of those that surrounded Chang’an and Luoyang—standing over eight meters high, made of stone and rammed earth and wide enough to allow troops to move about freely atop—would have required a level of sustained resource and labor management we have no reason to believe existed in Japan until perhaps the late sixteenth century, when warlords began building early modern castles and castle-towns. Maybe the Japanese never tried, instead excluding that particular trait from their
Own capital plans from the outset in the name of expediency. This argument, if correct, also helps explain why Japanese capitals were substantially smaller than their continental counterparts, instead of assuming that the salient factor was a smaller population.
More important than the reasons behind why no wall was built is consideration of the long-term ramifications of there never having been a wall. As we shall see in later chapters, it was, in part, the capital’s inextricable connection to the surrounding hinterland that fueled the rapid and dramatic urban expansion of the succeeding era.




 World History
World History









