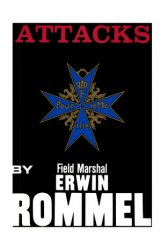Whilst acknowledging similarities in architectural traditions throughout the ancient Maya world, there are some regional differences that should be outlined here briefly. There are four principal styles that characterise Classic Maya architecture; these are the Peten architectural style, the Usumacinta architectural style, the Southeastern Lowland architectural style, and the Puuc architectural style (Sharer 1994: 637-639; see also Andrews 1975: 30-32).
Maya buildings varied regionally because ofvariations in local trends as well as differences in historical and artistic traditions. Peten-style architecture of the central lowlands is characterised by massive platforms that supported heavy structures with small interior spaces, in addition to single entrances and huge mosaic roofcombs. The geographical extent of this regional style is not well defined, although it probably stretches as far as Calakmul to the north and the modern border of Belize to the east. Characteristics ofthe Usumacinta architectural style are lighter roofcombs and structures with multiple doorways positioned on natural rises or hills. This architectural style encompasses sites such as Yaxchilan, Piedras Negras, and Bonampak, as well as Palenque; however, Palenque architecture represents a technological development in this style. The inclusion of medial walls shared by parallel vaulted rooms combined with inward sloping mansard roofing permitted the supporting walls of structures at Palenque to be less massive (Sharer 1994: 637-638). A consequence of this design was that it permitted the interior of buildings to be made wider and more open, also allowing the number of entrances to be increased (Miller 1999: 38).
Copan, the most southern of all Maya sites (Miller 1999: 49), characterises the southeastern architectural style with its monumental staircases and elaborate Early Classic stucco sculpture. During the Late Classic Period, less emphasis was placed on stucco modeling at Copan, being replaced by a form of mosaic sculpture that was finished in plaster. Both Quirigua and Lubaantun would probably fall within this style (Sharer 1994: 638; see also Hammond 1975 and Miller 1999: 48-54).
Finally, Late Classic Puuc style architecture of the northern lowlands, which peaked between a. d. 771 and A. D. 790, is characterised by structures consisting of either single or multiple entrances surmounted by a small plain roofcomb. Typically, the exterior of Puuc-style buildings was covered by a veneer of limestone masonry adhered to a concrete mass (Kowalski 1998: 404). Some of the finest examples of Puuc-style architecture are found at sites such as Uxmal, Kabah, and Sayil (Kowalski 1998: 401-402). Little stucco sculpture is associated with Puuc-style architecture; generally the lower halves of Puuc buildings are plain, with the upper portions of the building displaying most of the decoration (Kowalski 1998: 404). The buildings are often decorated with highly elaborate stone mosaics; the designs include masks, serpents, stepped fret patterns, lattice and columnar designs, as well as various other geometric patterns (Greene Robertson 1994:209). This style of architecture is thought to have been emulated by Post Classic sites such as Tulum and Mayapan (Sharer 1994: 638-640).
The goal of the ancient Maya builders and architects was not solely to articulate interior spaces but also to maximise the effect of the structures when observed externally. The decorated exteriors of buildings functioned as backdrops and stages for ritual processions, dances, and performances. In contrast, the less-decorated interiors of many buildings were domains where the gods resided. Architects decorated buildings in two main ways, either with carved stone or with modeled plaster. The most common surfaces to be decorated were the terraces of pyramids, staircases and associated balustrades, building platforms, bearing walls, doorjambs, lintels, entablatures, and roofcombs. Building surfaces that were most often heavily decorated were those that would have faced a prospective audience (Schele and Mathews 1998: 40). At Palenque in Chiapas, public sculpture appears most frequently on piers, eaves, entablatures, and roofcombs, whereas balustrades and substructural terraces were decorated less frequently. Architectural decoration appearing at Tikal in Guatemala is located primarily on entablatures and roofcombs; sculpture is rarely found on terraces and pyramidal substructures. At Copan in Honduras, sculpture appears most commonly on the corners of buildings, entablatures, roofcombs, stairways, and speakers’ platforms. At Bonampak and Yaxchilan, sculptors focused primarily on decorating stairways, entablatures, and roof-combs (Schele 1998: 479-480).




 World History
World History









