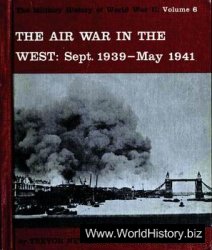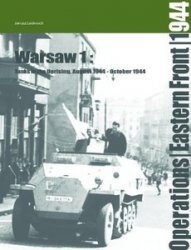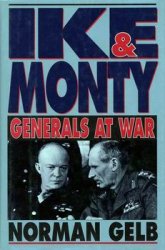The settlement layout and architectural design of Chunchucmil suggest thaT it was not a typical regal-ritual city (Fox 1977; Sanders and Webster 1988), but an urban center that relied on commerce for its livelihood. Maya sites are characterized by having large acropoli and a concentration of monumental arcHitecture in their site centers, which represent the focus of divine rulership and power. These buildings required substantial resources to construct and such resources were only available within the ruling class. In addition, at many Maya centers, carved stelae portrayed rulers and recorded their historical actions, such as accession to the throne, victory or defeat in battles, and capture of prisoners from an enemy site. Chunchucmil lacks such a concentration of elaborate monumental architecture and no carved monuments have been discovered to date. Instead, Chunchucmil has several architectural complexes of similar size and shape dispersed over the central 1 km2 (Figure 5.4). These arcHitectural complexes - quadrangles - consist of a relatively large, quadrangular patio with low-range structures on three sides, a monumental pyramid on the fourth side, and a low freestanding platform in the center of the patio. With the exception of a handful of isolated examples found in sites a few dozen km to the east of Chunchucmil, other Maya centers lack quadrangles. We have mapped fifteen of these quadrangles, eleven of which are in

Figure 5.4 Map of central Chunchucmil showing eleven quadrangles (marked in gray) and connecting sacbes (drawn by authors).
The site center and mostly connecteD by sacbes - raised processional avenues - whereas four quadrangles are located at varying distances of 800 m to 2 km from the site center.
Given the absence of other ritual or elite residential architecture, each quadrangle may have been the ceremonial and administrative focus of a certain segment of the population. Because of the limited size oF the patio (640-7,700 m2 of enclosed area, with an average area of 2,760 m2) of each quadrangle, only portions oF the Chunchucmil
Population and of visiting traders could have participated in the ceremonies and rituals conducted within these architectural complexes (Magnoni et al. 2008). The groups with larger patio areas (1,765-7,000 m2), which also had a higher volume of architecture, were concentrated in the site center, while those at a distance from the site center had smaller patios (640-1,700 m2) and a smaller volume of architecture. These differences in scale, in addition to the lack of more traditional forms of Maya royal architecture, suggest to us that the quadrangles were the key locations of political and economic power at Chunchucmil. Long range structures surrounding a central patio wIth restricted access and an adjacent pyramid temple could have provided a relatively private environment for the trade and exchange of goods that fueled the economy of Chunchucmil.
A. MAGNONI,
T. ARDREN,
S. R. HUTSON, AND B. DAHLIN
Excavations at the smallest of these central quadrangles, the Pich Quadrangle, carried out by Traci Ardren, revealed that the flanking structures faced into the patio of the quadrangle: a pyramid framed the east side of the patio and flanking staircases were identiied on the range structures of at least two other sides of the patio (Figure 5.5). This architectural coniguration, while limiting access to the interior patio area, put emphasis on this patio as a performative space for ceremonies and rituals. The small central platform facing the pyramid could have been an important staging area. The internal patio, thus, couLd have been an area for the resident elite to receive tribute payments, as suggested by Ringle and Bey (2001) based on ethnohis-toric literature, or as a place from which to conduct trading negotiations and bestow exotic gifts. In addition to the structures arranged along the sides of the patio, in a few cases, clusters of elite domestic structures were also attached to the side oF the central patio of some quadrangles. These attached residential structures seem to have served as elite living areas, based on the scale of living space, quality of stonework including vaulted architecture, and their proximity to the Pich group pyramidal structure. This cluster may have replaced the more typical palace compound found at other Maya sites. We believe this architectural difference indicates a conceptual difference as well, and that the many quadrangles of Chunchucmil represent multiple elite house societies, or social groups, which each held signiicant economic, political, and social power at the site.
One oF the quadrangles, the centrally located Chacah quadrangle, has several distinctive features that set it apart from the others (Figure 5.4). Although its main pyramid is only slightly taller (17.5
SPACE AND IDENTITY AT CHUNCHUCMIL

Figure 5.5 Map of Chunchucmil showing Pich quadrangle (the smallest of the centrally located quadrangles) and the dense residential areas with house lots demarcated by boundary walls. Also note the presence of streets between residential groups and how these streets intersect with the narrow sacbe leading northwest (drawn by auThors).
M) than other quadrangle pyramids, the volume of its main and secondary pyramids and its attached architecture are significantly larger than that of other quadrangles. In addition, the only ball court at the site is associated with the Chacah quadrangle. These features, together with the central location at the junction of the two main Sacbes, suggest that this architectural complex may have functioned as the primary locus for administrative functions at Chunchucmil. Keeping in mind that the lack of extensive excavations at this group or other quadrangles limits our interpretations, we argue that if consolidation of power in the hands of one governing faction took place at the Chacah quadrangle, political power had to be shared to a certain degree among strong competing factions at Chunchucmil. The presence oF fifteen quadrangles throughout the site, and especially the concentration of ten large quadrangles around Chacah in
The central portion of the site, indicate that strong competing power holders would have hindered a hierarchical monopoly of power in the hands of one ruling lineage (Dahlin 2003; Magnoni et al. 2008). This may be indicative of a more heterarchical system, perhaps one based on a market-and-trading economy that provided multiple sources of economic and political power to competing factions as well as to a more widespread portion of the Chunchucmil population (Dahlin 2003; Hutson et al. 2010), similar to the corporate power strategy described by Blanton et al. (1996) or the heterarchi-cal/consensual political organization described by Stone (2008) (see Nishimura, Chapter 3 In this volume, for a discussion of a heterar-chical/consensual poLity in northern Mesopotamia).
A. MAGNONI,
T. ARDREN,
S. R. HUTSON, AND B. DAHLIN
In addition to the distinctive character of the central part of the site, with its lack of concentrated monumental architecture so common at other Maya sites, the residential areas of Chunchucmil were also markedly distinct (Figures 5.3, 5.4, and 5.5). Residential quarters were characterized by the presence of stone boundary walls that enclosed groups of structures and adjacent open areas. These boundary walls were rare at other Classic period sites - wIth the exception of Coba, where, however, they did not always completely enclose residential groups and did not form streets as in Chunchucmil (Folan et al. 1983). Stone boundary walls enclosing small residential areas, empty lots (possIbly gardens), and in some cases, streets became more common at some Postclassic sites, like Mayapan (Bullard 1952, 1954; Smith 1962) and those of the eastern Caribbean Coast (e. g., Benavides Castillo 1981; Sierra Sosa 1994; Vargas et al. 1985). In addition to stone boundary walls to demarcate residential groups, narrow, raised, winding causeways - chichbes - were also used. Chichbes (less than 1 m high and 0.5-3 m wide) were less common than the stone boundary walls, but the two could have been used interchangeably to demarcate the same house lot. Chichbes may have been used as planting surfaces for cacti such as nopal, or other plants, to provide a tall boundary delimitation as well as to create raised and well-drained planting surfaces for economically viable species (Magnoni et al. 2012).
At Chunchucmil, the arrangement of domestic groups is similar to the typical patio layouT (Ashmore 1981) present throughout the Maya area, buT the use of boundary walls and chichbes to completely demarcate household groups is original (Magnoni et al. 2012). Because of the high density of structures, most of Chunchucmil's residential groups shared these stone boundary walls and in some
Cases, space was left between parallel running walls to create narrow streets that allowed the flow of foot trafic. These streets, which in some cases intersected sacbes, directed trafic in the crowded urban landscape. They also provided important venues for communication between local residents as well as between locals and outsiders, such as merchants and visitors. Only in the residential periphery, where structure density diminishes, were open spaces left between distinct residential groups and streets no longer appeared.
SPACE AND IDENTITY AT CHUNCHUCMIL
The erection of boundary walls and chichbes aT Chunchucmil points to the intention of demarcating household land by creating physical barriers between adjacent house lots to protect the household space not only from neighbors, but also from the numerous visitors, traders, and passersby who would have entered the city. These stone walls - in some cases, only a course high - anD the chichbes that may have been planted with vegetation served as symbolic, yet tangible, boundary markers that helped forge a househoLd identity, in terms of a claim to and identiication with a designated space in the city. By delineating the space belonging to individual households, the materiality of the stone boundary walls deined the spatial arena for daily practices. Because households were the primary production and consumption units, the deinition of the private realm would have been necessary to demarcate the place for household cooperation and everyday practices. These activities that related people, places, and objects in a daily entanglement would have been essential in the creation of a shared household identity (Hutson 2010; Hutson et al. 2004; Magnoni et al. 2012) and "sense of place" (Feld and Basso 1996, Lynch 1981). A sense of place refers to the recognition and attachment to the distinctive and particular qualities and characteristics that set a place - household, neighborhood, city - apart from other places (Lynch 1981:131). The symbolic importance of stone boundary walls is underscored by their presence in the residential periphery of Chunchucmil, where the structural density was lower and therefore, physical boundary markers would not have been necessary to delineate individual households.
Some of the hamlet-size sites within Greater Chunchucmil also have boundary walls around residential groups, suggesting that the use of stone walls in these low-density hinterland sites would have been for the purpose of social afiliation with the urban center, to be part oF the "imagined community" (Anderson 1991; see Hutson et al. 2008:33-34 for a longer description). The concept of imagined
Community was developed by Anderson (1991) to describe the recent phenomenon of nationalism, where a nation is a socially produced community made of people who imagine themselves as part of that group, but who are not necessarily engaged in everyday face-to-face interactions. This concept, however, has been successfully employed in archaeological contexts to define communities that are not necessarily spatially contiguous, but which share material symbols, cultural practices of aFfiliation, or elements of an identity discourse (e. g., Isbell 2000; Joyce and Hendon 2000; Knapp 2003; Preucel 2000; Yaeger 2000). In our interpretation, we view the use of stone boundary walls around domestic groups by rural residents as a strategic practice of cultural affiliation and ideological connection toward the urban center to create "a continuity of place across discontinuous space" (Hutson et al. 2008:34).
A. MAGNONI,
T. ARDREN,
S. R. HUTSON, AND B. DAHLIN
The boundary walls and chichbes aT Chunchucmil enclosed both the household's structures and the non-built space adjacent to the structures. In the tropics, many activities take place outside and ethnographic studies of domestic yards (solares) in Mesoamerica indicate that outdoor spaces were essential for conducting a variety of domestic activities, such as food preparation, washing clothes, tending animals, processing agricultural products, and craft activities (e. g., pottery and basketry) (Anderson 1996; Arnold 1990; Caballero 1992; Hayden and Cannon 1983, 1984; Herrera Castro 1993, 1994; Isendahl 2002; Killion 1990; Ortega et al. 1993; Rico-Gray et al. 1990; see Stark this volume for an extensive discussion of the importance of urban open spaces in Mesoamerica). In addition, two separate areas for growing plants can be found in these ethnographic solares: an area of intensive or horticultural management close to the living quarters, where economically useful species are grown, and an extensively managed portion oF the garden containing trees, which often mimic the forest composition, and other useful economic species (Anderson 1996; Caballero 1992; Herrera Castro 1993, 1994; Ortega et al. 1993; Rico-Gray et al. 1990; cf. Stark, Chapter 11 In this volume). Our detailed excavations at several of these Early Classic residential groups have shown that solares were used for similar activities in the past (Hutson 2010; Hutson et al. 2007; Magnoni 2008).
In the crowded urban landscape, the retention of solar space would be an important economic asset. The empty area around the structures and enclosed by the boundary walls at Chunchucmil varied in size from 442-15,206 m2 with an average space consisting of 3,595 m2
And a standard deviation of 2,351 m2 (Magnoni et al. 2012). A strong correlation was found between the size of solar and the area covered by architecture, as well as the volume of architecture. Of these last two variables, volume of architecture can be a good indicator of the amount of power a household can exercise in controlling labor and resources, and thus, can be a proxy for group prosperity and wealth (Abrams 1994). It is important to note that prosperous households wIth higher volumes of architecture and larger solares were dispersed throughout urban Chunchucmil and not concentrated in the site center (Hutson et al. 2006; Magnoni et al. 2012:hgures 9 and 10). In Maya sites, we tend to see concentrations of larger and wealthier residential groups in site centers with smaller habitational complexes in the surrounding areas (e. g., Fletcher and Kintz 1983; Folan et al. 2009; Folan et al. 1982; Kurjack 1974). At Chunchucmil, instead, prosperous residences with a large volume of architecture and extensive garden areas were located nexT to smaller and less-affluent households throughout the site, often sharing boundary walls and streets (Figures 5.3 And 5.5). Although we may not fully understand the forces that brought people of different socioeconomic status to reside close together, we can certainly envision the impact of such arrangements, as we will explain in more detail. As a result of living in a settlement with closely spaced neighbors of different socioeconomic backgrounds, Chunchucmil residents would have engaged in extra-househoLd interactions, regardless of social distinctions.




 World History
World History









