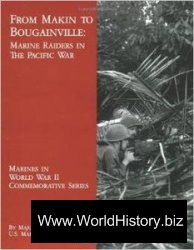Nothing is known about how Mentuhotep II defeated the last Herakleopolitan ruler and reunified Egypt under his kingship. The unmummified bodies of 60 soldiers were found in a common grave (the “Tomb of the Warriors”), near the king’s tomb, which has usually been interpreted as a mass burial of soldiers who fought in the king’s war(s). Wrapped only in linen, the well preserved bodies show clear evidence of the battle wounds that killed them - such as arrowheads still embedded in their bones.
Ruling for ca. 51 years, Mentuhotep II constructed a much larger tomb complex than those of his royal predecessors at Deir el-Bahri, about 3 kilometers west of Intef III’s tomb. His tomb was excavated in the early 20*h century by Edouard Naville, for the Egypt Exploration Fund, and in the 1920s by Herbert Winlock of the Metropolitan Museum of Art. Later investigations (1966-71) of the German Archaeological Institute, Cairo, were conducted by Dieter Arnold, who determined that the complex had been built in four stages.
From the valley (temple?) a walled causeway, almost 1 kilometer long, led to the temple’s large walled forecourt. At the west end of the forecourt was a ramp, with columns to either side, leading to the columned terrace of an upper structure. Behind the columns was a walled ambulatory with three rows of columns, which surrounded a central building. Fragments of reliefs that decorated the walls of the ambulatory include scenes of a battle, papyrus marsh, and hunting in the desert, with cult scenes on the inner walls. Earlier chapels and tombs for six young females were incorporated into the ambulatory’s west wall. Four of the chapels were inscribed with the title “royal wife,” but the youngest burial was of a child named Mayet, about five-six years old. The princesses were buried in sarcophagi with finely carved scenes in sunken relief. The sarcophagus of Kawit includes a hair-dressing scene of the princess, drinking from a cup and holding a mirror.
Although little remained of it, the central structure of Mentuhotep II’s monument was a solid mass of stone, which Winlock reconstructed with a pyramid on top. Arnold does not believe that this structure could have supported the weight of a pyramid, however, and he has reconstructed it as a flat square structure, ca. 22.2 meters x 22.2 meters. To the west of the central building were a small court with columns at the east end, and a new type of hall (hypostyle) with 80 columns. At the end of the hypostyle was a rock-cut niche for the king’s statue, with carved false doors to the north and south. The entrance to the tomb of Mentuhotep’s chief wife Tem was also located in the hypo-style hall.
Mentuhotep’s underground tomb was entered via a 150-meter descending passage beginning in the court west of the central building. The passage was partially lined with sandstone blocks, in which there were niches with small human figurines from wooden models (see 7.4). At the end was the burial chamber with a granite vault and walls. The king’s coffin had been placed in a travertine shrine covered by a large granite slab, around which were slabs of black diorite.
In the center of the temple forecourt an unusual structure called the Bab el-Hosan was found in 1896 by Howard Carter. It consists of an open pit lined with mud-brick, with a long subterranean passage leading to an unfinished chamber beneath the temple. Arnold thinks that this was the original tomb, which became a cenotaph in a later phase of construction. In this chamber Carter found a seated statue of Mentuhotep II, wearing the sed-festival robe and Red Crown of Lower Egypt, wrapped in layers of linen (see Plate 7.3). Although reliefs depict Mentuhotep with brown skin, this statue is painted black, possibly symbolic of the god Osiris. Twelve statues of the king (as Osiris?) that originally stood along the processional way were found decapitated and buried. In the temple forecourt there were also many tree pits (ca. 10 meters deep and filled with soil) - that would have needed daily watering.
Although some elements of Mentuhotep II’s mortuary complex were derived from the earlier rock-cut saff tombs, the terraced central structure with its ambulatory is a very impressive and innovative monument. Combining elements of a Theban style with some Memphite influence, Mentuhotep II’s complex marks the re-emergence of a large-scale royal mortuary monument - the ultimate symbol of power in the Old Kingdom.




 World History
World History









