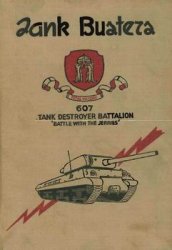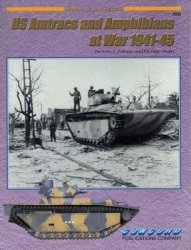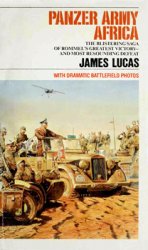Another concept that contributes to an understanding of space in third-millennium Upper Mesopotamian cities is armature. Defined for Roman cities by William MacDonald, armature consists of "main streets, squares, and essential public buildings linked together across cities and towns from gate to gate, wIth junctions and entranceways prominently articulated" (MacDonald 1986:5). MacDonald argues that armature develops independently from city planning and evolves as new parts are added and old parts extended (MacDonald 1986:30-31). In most Upper Mesopotamian cities, we lack enough of the urban plan to evaluate a key part of the definition
Of armature - unimpeded passage across a city - but here I suggest a few possible examples of this feature.
At Mozan, a city in the Upper Khabur region, the approach to and placement of Temple BA may be an example of armature. This small temple was built in the mid-third millennium at the top of a long staircase on an isolated platform on the highest part of the upper city (Buccellati 1998; Buccellati and Kelly-Buccellati 1997, 2000, 2001). Although the temple's connection to the rest of the city is unknown, the grand staircase is suggestive of an armature system. In a similar fashion, a narrow street that climbs the mounded center of Beydar, passing temples en route to a cul-de-sac terminating at the palace, may also mark the end of an armature route (Figure 2.6) (Lebeau 2006a:120).
In contrast to the preceding partial examples, the more complete city plan available from Chuera may better illustrate a case of armature. At Chuera, a main street traverses the upper city from southeast to northwest (Figure 2.3). This street may begin (or end) outside the city to the east, in the area of a temple and extramural burials (the Aussenbau; "1" in Figure 2.3). From this ritual space one passes the outer city gate ("2" in Figure 2.3) and continues to the upper city. Although the upper city wall went out of use after the construction of the lower city wall (Meyer 2006:184), the beginning of an extended temple complex echoes the location of the former gate ("3" in Figure 2.3). In keeping with the armature concept, the main street next passes a temple complex marked by a stone platform, high stone terrace, and monumental gateway to this precinct. Beyond this temple area, the street continues west through a public plaza ("4" in Figure 2.3) and on to the palace and adjacent open area on the western side of the upper city ("5" in Figure 2.3). A grand entrance marks the palace, and perhaps other architectural features mark the intersections of the open areas. It is not clear if this main street continues past the palace into the lower town, but according to the armature concept, it could detour along a different axis that articulates with other public buildings or spaces before exIting the city at a major gate. One can imagine this armature developing from an initial core of the central plaza flankeD by the palace and temple areas, and later expanding as the city grew to include the lower city gate and new structures in the extramural area.
Other examples of armature may include the articulation of the outer town city gate with public space aT Titri§ (Nishimura, Chapter 3 in this volume), the intersection of street C2 with Temples 1, 2, and 3 at Al-Rawda (Figure 2.4), and passages through or by monumental architecture in Area 1/F at Kazane (Figures 2.5 and 27). Although these possibilities cannot be verified without further excavations, anD the static city plan provided by magnetograms (magnetometer data) fails to capture the life history of armature, it is worth considering this aspect of city space when looking for examples of coordination among buildings or linkages of seemingly disconnected aspects oF city space.




 World History
World History









