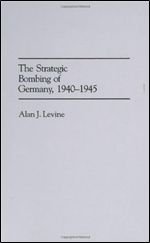The basic requirement for the production of access maps is the well-preserved ground plan of the building or the architectural space being investigated where entrances into and within structures can be easily identified. The reason for this requirement is that clear partitioning between spatial units in architecture is required for an accurate application of access analysis. Internal and external units of space are defined by the presence of bounding walls or structures that inhibit or control access between spatial units; in access analysis, movement between spatial units is provided via doorways and/or gaps in barriers and partitions.
To produce an access map, the first stage is to represent each delineated space within a complex of spaces with a small circle (“node”), which can then be linked by lines (“edges”) indicating routes between spaces where the architecture permits. In access analysis, the various spatial categories said to comprise architectural space are as follows: (1) transitional space, (2) open space, (3) closed space, and (4) carrier space (Grahame 1997:147). The term “transitional space” refers to passages and hallways; “open space” refers to plazas and open courtyards;

Figure 2.8. “Unjustified” Access Diagram of the Palace at Palenque. Drawing of Palenque Palace modified after Merle Greene Robertson (1985b: fig. 1), reproduced with the permission of Merle Greene Robertson.
“closed spaces” are the interior of rooms or single room structures. An access map can have only one “carrier space,” as the “carrier” represents the area in which the entire spatial complex is contained. Therefore, although a building may have several entrances, it can only have one carrier space. By convention, the carrier space is represented by a circle with a cross, drawn in its centre. In the justified versions of the access maps presented in this investigation, a closed space will be represented by an open circle, a transitional space by a closed (coloured) circle, and an open space by a double circle. Following this method, access maps may be used to describe “the spatial configuration in any building” (Grahame 1997: 147).
In the diagram of the Palenque Palace Terminal Phase (see Figure 2.8), we see the end product of the procedure just described, an “unjustified” access map of a building where small circles are used to represent delineated spaces and lines represent routes of direct access between them where the architecture permits.




 World History
World History









