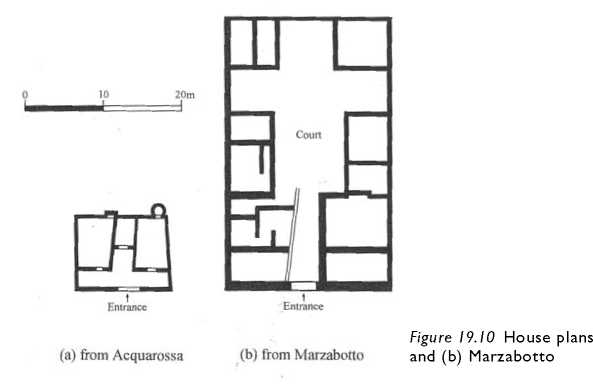In the late sixth century BC, the Etruscans established a colony at the site of Marzabotto, near Bologna in the Po Valley, across the Apennines from Florence. Its ancient name is unknown.
The settlement had a relatively short life. Gauls raiding from the north destroyed the town in the fourth century BC as they pushed the Etruscans back into their Etrurian heartland. Well-studied, Marzabotto is the classic example of early Etruscan orthogonal town planning.
As a new foundation, the town could be neatly planned. Indeed it was, with wide streets running north-south and east-west, and narrower streets in between (Figure 19.9). Although a single north-south artery is known, three broad east-west streets were discovered. One of the east-west streets can be identified as the decumanus, because there is a surveyor’s mark at the intersection of the north-south street and only one of the east-west streets. All streets were lined with one or two drainage canals; stepping stones laid in the center of some streets protected pedestrians in case of overflowing rain, mud, and sewage. Temples and altars stood on a terrace to the northwest of the town proper, with three of the temples sharing the same orientation as the town grid. In contrast with Greek cities, an agora or city center with public buildings seems absent.

Both temples and houses consisted of wood and mud brick superstructures erected on stone foundations. The houses were organized around a large central court bordered by a low wall and provided with a basin and, below, a cistern for the collection of drinking water (Figure 19.10b). A covered drain ran out to the street. At the rear of the court, a large room opened in its entire width onto the court. This room was flanked on either side by a smaller room. This layout recalls the later Roman atrium house, thus suggesting an Etruscan ancestry for the distinctive Roman house form.
Excavations conducted by the Swedish Institute at Rome from 1966 to 1975 at Acquarossa, near Viterbo, discovered important remains of Etruscan houses dating to the seventh and sixth centuries BC. The lower courses were built of tufa blocks, the superstructure of the usual mud bricks reinforced with timber vertical and horizontal members. In addition, twigs were interwoven between the vertical and horizontal beams, then covered with plaster. This type of wall construction, wattle-and-daub, was described by Vitruvius, the important Roman architect and writer. Elements of the roof construction were found as well: roof tiles, both pans and covers, and, for the ridge pole, larger curved ridge tiles. The pan tile is the flat tile with its edges turned

Up, whereas the cover tile, as its name suggests, is a U - or V-shaped tile placed upside down over the edges of joining pan tiles in order to prevent rain from entering between the tiles. One pan tile even had one large hole and a small hole next to it, a small skylight or smoke hole.
The plans of the houses do not focus on a central court (Figure 19.10a). Instead, a porch leads into two rooms, or a small paved entrance hall gives access from the street to rooms to the right, left, and rear.




 World History
World History









