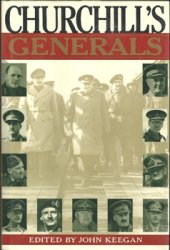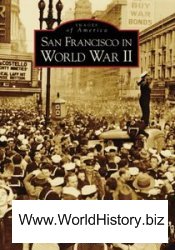After Menkaura’s pyramid, Giza was no longer the site of pyramid construction. Probably the most important factor in choosing a pyramid site was a substantial bedrock base, and later pyramids were located to the south of Giza. But David Jeffreys has also suggested that most of the Old Kingdom pyramids, from Giza to dahshur, were located for greatest visibility from the center of the capital at Memphis (and related to this, that pyramid size decreases with proximity to Memphis).
Userkaf, the first king of the 5th dynasty, built his pyramid near djoser’s Step Pyramid complex at Saqqara. Stripped of its casing stones, Userkaf’s pyramid now looks like a huge heap of stone and rubble. With a base line of 73.3 meters and ca. 49 meters high, Userkaf’s pyramid is even smaller than Menkaura’s - the smallest pyramid at Giza. Later Old Kingdom pyramids were not only less solidly constructed than those at Giza, but were also of a smaller size, which became standardized: 150 cubits in length and 100 cubits high. (The cubit was a measure of length, about 52.5 centimeters long.)
Excavations conducted at Userkaf’s pyramid complex by Egyptian archaeologists later in the 20th century uncovered a mortuary temple built to the south of the pyramid, and a small offering chamber on the pyramid’s east side. The temple contained many fragments of fine, low relief.
After Userkaf, four kings and one queen (Khentkawes, the wife of Neferirkara) built pyramids to the north of Saqqara at Abusir, not far from Userkaf’s sun temple. The first of the Abusir pyramid complexes, which was built by Sahura, was excavated 1902-1908 by Ludwig Borchardt. With a base line of 78.75 meters and ca. 47 meters high, its pyramid is similar in size to that of Userkaf’s. Sahura’s large mortuary temple consists of a long entrance hall, columned court, behind which were many storerooms, five statue niches, and an offering chamber. Later mortuary temples would emulate this plan. In the temple’s offering chamber, which was carved with a false door, was an offering basin with a copper drain.
A greatly expanded program of relief sculpture is found throughout Sahura’s pyramid complex - possibly as much as 10,000 square meters, not including the reliefs in the 235-meter-long causeway. At the entrance to the valley temple were reliefs of Sahura trampling his enemies, and inside the temple were scenes of the king hunting, fowling, and fishing, and dispatching Egypt’s enemies. One of the first scenes of seafaring ships is also carved on an inner temple wall.
From Abusir come some remarkable records, the Abusir Papyri. In fragments, one set of papyri associated with Neferirkara’s Abusir pyramid was found by villagers in 1893. Other Abusir papyri, excavated much later by Czech archaeologists, come from the temples of King Raneferef and Queen Khentkawes. The hieratic papyri from Neferirkara’s temple, which were recorded in a later reign, contain inventories of temple contents, and records of ceremony schedules, from daily offerings to festivals. They provide information about temple priests and personnel and their rotating schedules, as well as elaborate daily accounts of provisions, from the pyramid’s agricultural estates and other royal institutions. These papyri thus provide a rare glimpse into the complex economic relationships and administration of an Old Kingdom royal mortuary cult - and the sophistication of ancient Egyptian bureaucracy.
The Abusir Papyri (and related temple inscriptions) are also informative about state economic organization in the later Old Kingdom, as clearly demonstrated in the recent studies of Hana Vymazalova. (Named) royal estates were established by kings to support their sun temples and pyramid cults, including the cult activities practiced at these temples, special festivals, and all the temple personnel involved. There was definitely a close connection between the 5th Dynasty sun temples and royal funerary temples, both ideologically and economically. But the production of the royal estates that supported these cults went first to the state, i. e., the royal residence of the ruling king in this strongly centralized government, and was then redistributed to the sun temple and the royal mortuary cult. Production areas for bread, beer, and animal slaughtering - the offerings used in temple rites - were also associated with the sun temples and towns of the royal funerary cults.
Another remarkable body of texts, known as the Pyramid Texts, first appears in the Saqqara pyramid of Unas, the last king of the 5th Dynasty, whose monument is to the south of Djoser’s complex. Hieroglyphs of Pyramid Texts are carved in the pyramid’s antechamber and burial chamber, which was also decorated with carved designs of reed mats and tent poles - and a star-covered ceiling. Although many of these texts are much older than the late 5th Dynasty (the oldest surviving ones are from Sahura’s temple, and written mortuary texts could possibly go back to the early Old Kingdom), they do not appear in pyramids until Unas’s reign (Plate 6.7). Unas’s Pyramid Texts contain 283 separate “spells,” and more than 800 spells are known altogether, from this pyramid and those of the 6th Dynasty. Of several different types, the spells were essentially for the king’s burial and protection, and transformation in the afterlife.
The kings of the 6th Dynasty also built their pyramids at Saqqara, in the north (Tety), and south (Pepy I, Merenra, and Pepy II). Pepy Il’s pyramid (Figure 6.15), near the late 4th-Dynasty tomb of King Shepseskaf, was excavated after World War I by Swiss archaeologist Gustave Jequier. Like all of the Old Kingdom pyramids, this one had been robbed, with only a basalt sarcophagus and sunken canopic chest (for the separately mummified viscera) still in place in the burial chamber.
Like most of the 5th - and 6th-Dynasty pyramids, the core of Pepy II’s pyramid consists of (five) steps with retaining walls. According to Mark Lehner, the core was made in the manner of pyramid construction ramps, with irregular stones set in local clay (tafla) and mud. The core had then been encased in blocks of Tura limestone, and a huge “girdle” of stone was added later.
Three walled queens’ pyramids lie outside the pyramid’s enclosure walls. Pyramid Texts are found carved inside the queens’ pyramids (as well as in the king’s pyramid). In a secondary enclosure outside of Queen Wedjebten’s pyramid were symbolic houses and offering chambers of a family of priests who shared indirectly, through the queen, in the endowment of Pepy II’s mortuary cult.
To the east of Pepy II’s pyramid was an elaborate mortuary temple, and at the end of the causeway were a small valley temple, platform, and ramps, which probably led to a harbor or canals. The temples and causeway were all decorated with reliefs. The two components of the mortuary temple (an entrance, columned court, and storerooms; and a sanctuary, statue niches, and storerooms) are longer than the base line of the pyramid - which is probably indicative of the temple’s relative importance in the complex’s program and ritual.

Figure 6.15 Plan of Pepy II’s pyramid complex at Saqqara. Source: Drawn by Philip Winton. From Mark Lehner, The Complete Pyramids. London and New York: Thames & Hudson, 1997, p. 161.




 World History
World History









