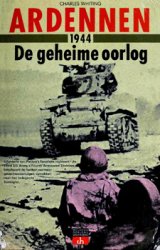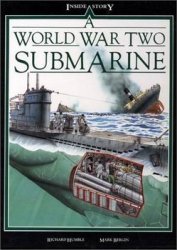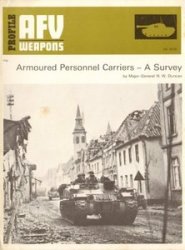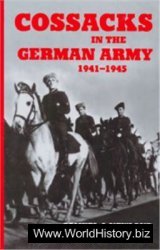By using methods in access analysis, monumental art assigned to private/elite spaces was compared and contrasted with sculpture and other decorative media positioned in public/civic spaces. In this investigation, access diagrams were used to establish hierarchical contexts for the comparison of iconographic variation in monumental art resulting from differences in spatial positioning. More specifically, monuments and other iconographic media investigated included those that could be positioned in areas classified as most elite and most common as well as those that could be positioned along the privacy gradient in between (Pearson and Richards 1994a: 40). A premise underpinning my investigation was the notion that public space and private space (as differentiated by variations in accessibility) corresponded to notions of common space and elite space. Due to the stratified nature of Classic Maya society and the subsequent segregation of the populous, it is likely the monumental art contained
Within common and elite categories of space would have been accessed by corresponding common and elite audiences. Following this line of reasoning, the potential for using access diagrams to discern the role that iconography played in signaling hierarchical divisions in Maya building groups was explored. Access diagrams were justified from the perspective of the carrier position or, more specifically, from the viewpoint of the individual standing externally to the spatial system being investigated.
My objective in using justified access maps was to determine the hierarchical distribution of internal and external bounded spaces from the perspective of the outsider (as articulated by walls and doorways, bounding structures, and natural barriers, such as terracing and abrupt changes in elevation) and, correspondingly, all surviving artwork associated with those spaces. Access diagrams derived from the building groups investigated were also used in the calculation of indices referred to as the Relative Asymmetry (RA) Index and the Control Values Index, which assisted in discerning the relative depths and accessibility of spaces and associated sculpture from the viewpoint of visitors as well as inhabitants (i. e., persons who would have been permitted to enter and/or occupy the spatial systems being investigated). Whereas justified access maps of building groups were used to establish the accessibility of artworks from the perspective of the outsider, control values and RA analysis were used in establishing the relative accessibility of spaces and associated artworks from the perspective of all other spaces, which collectively represent the domain of the inhabitant (i. e., the entire spatial system under study; see Chapter 2, Section 2.4.5, Measuring Control Values and RA Analysis, for more information). By using these approaches, I was able to determine hierarchies of space in Maya architecture that functioned as a contextual framework for the comparative analysis of thematic variation in associated sculpture and other pictographic media.
Given the contextual variation necessary for this type of investigation, a range of spatial contexts containing iconographic media was required. This study, focused as it was on the relationship between imagery and spatial context, required groups of buildings in addition to single structures as units of investigation, as single structures alone did not provide the variety and complexity of form necessary for a study of social and hierarchical partitioning in a Maya city centre. Subsequently, architectural forms singled out for this investigation were those structures found to comply in form with Andrews’s (1975) building group archetypes (i. e., Temple Groups, Palace Groups, Quadrangle Groups, and Acropolis Groups). Examples of Andrews’s building group archetypes include the Palenque Cross Group, the Palenque Palace, the
Uxmal Nunnery Quadrangle, and the Copan Acropolis. Given the consistency with which these structural forms are represented at different Maya centres, value was seen in their use for the purposes of my investigation. Andrews’s archetypes provided broad spatial complexes suitable for my study while permitting the formulation of generalised arguments concerning the behaviour associated with art and architecture among the Classic Maya. Originally, my goal in this investigation was to investigate examples of all four of Andrews’s structural types. Space in this study, however, permitted the inclusion of only two of the building group types just mentioned. Subsequently, this study focused exclusively on two of Andrews’s (1975) structural types, namely the Cross (Temple) Group and the Palace Group from Palenque.
Measures were taken in this study to provide temporal control over the Palace Group component of this investigation, as the Palenque Palace represents a long period of architectural development (Martin and Grube 2000: 164). More specifically, monumental art and architecture of the Palace complex were sorted to phases and the reigns of kings. This sorting was undertaken as a way of confining the periods of time investigated, whilst assuring any correlations made among sculpture, architecture, and space were in context. Furthermore, sorting the Palace architecture into phases provided a method of establishing inferences as to the intention of different Maya rulers in the commissioning and placement of particular sculptural media within specific spatial/architectural contexts. As noted previously, “many of the architectural patterns and principals... documented at [Maya sites]... can shed light on the issue of the ideological and political strategies put to work by different dynasties and rulers in their respective dynastic building programs (Fash 1998: 224-225). General questions that I addressed using examples from Palenque were: (1) What motivated the positioning of informative sculpture and other artwork at various levels ofcommon and elite accessibility? and (2) What are the differences between the information being transmitted by artwork in different spatial contexts?
It is acknowledged that any argument presented concerning the spatial distribution of sculpture and other artwork relies on the presence of monuments and other artistic media preserved in situ. For this reason, primary data used in my study were obtained from surviving monumental art adhered to architectural features, such as sculpture as well as some surviving mural art. In my inquiry, focus was directed at examining indoor and outdoor sculpture, the sculpture of entrances, sculpture and its depth within structures, and the sculpture of stairways and elevated architecture. The main sources used in this investigation were published and unpublished architectural plans of the Palenque Palace and Cross Group (e. g., Blom 1923; Andrews 1974,1975; Greene Robertson 1985a, 1985b, 1991), including photographs and line drawings of artwork appearing on friezes, murals, piers, jambs, panels, roofcombs, panels, stairways, lintels, altars, thrones, and benches (see Maudslay 1889-1902a; Seler 1976; Schele and Mathews 1979; Greene Robertson 1985a, 1985b, 1991). The themes of the various sculptural media investigated were determined through compositional inquiry of monuments (Clarkson 1979; see also Parmington 2003). Inscriptions and elements such as the figural position of individuals portrayed, perspective, furniture, and costume were considered collectively to determine the behaviour portrayed and to propose activities associated with their spatial contexts (see Chapter 2, Section 2.4.7, Some Categories for Thematic Analytical Investigation).




 World History
World History









