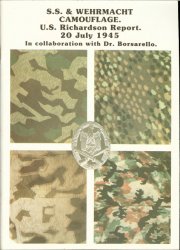The dominant city of early Sumer was Uruk (Warka, in Arabic). From its long and often distinguished history, we shall focus here on Uruk in the Protoliterate period (Levels IV and III), the important formative era of Sumerian urbanism.
Archaeological survey conducted notably by Robert Adams and Hans Nissen in the 1960s and 1970s has revealed that Uruk was by far the largest settlement of the region in the Protoliterate period. The city was indeed immense. Although walls of its earliest settlements of the Ubaid and Protoliterate periods have not been discovered, the mud brick fortification of the ED I period measured nearly 10km in length and enclosed a vast area of 435ha (Figure 2.2). The site of the ancient city has been extensively explored since just before the First World War by teams from the German Oriental Society. Excavations have focused on the temples, the major public buildings of the city.

Figure 2.2 Overall site plan, Uruk
The prominence of monumental religious buildings in Sumerian cities is striking and marks an important difference from earlier Neolithic towns. In later periods, palaces, the dwellings of kings, occupy this central position, but in Sumer, from very early times, temples dominated. After all, as noted above, the god or goddess who resided in a city’s main temple was considered the true ruler of the city, the ruler of all. Other divinities would be celebrated in smaller temples scattered throughout the city. Not only at Uruk but also at such towns as Eridu, considered by the Sumerians as the oldest in the world, and Nippur, the preeminent holy city, temples were constructed, remodeled, and reconstructed, the mound on which they were erected growing higher and higher from the debris of their predecessors. In the flat landscape of southern Mesopotamia, these towering platforms must have seemed like mountains. Eventually the “mountain” became indispensable, so that if the city could afford it, any new temple would be provided with its own imitation sacred mountain. These specially built stepped platforms, called zjggurats, are one of the key forms of Mesopotamian architecture (see Chapter 3 for the best known example, the ziggurat of Ur-Nammu at Ur).
A Sumerian city would be further divided into different districts, residential, administrative (including palaces, if present), industrial (including craft workshops), and a cemetery. Different social classes mixed together; they were not segregated in their separate neighborhoods. Similarly, overlapping of tasks occurred. Craft workshops, for example, were scattered throughout the residential districts. There was therefore no standard placement of these functions in the overall city plan.
Neighborhoods were divided by such features as streets, walls, and water channels. Indeed, these last gave Sumerian cities a distinctive character. These canals were part of the larger regional system of watercourses. That they routinely flowed through cities as well as alongside them demonstrates their supreme importance in Sumerian geography. The canals, being navigable, gave rise to separate markets, commercial centers, and harbors, all reachable by boat.




 World History
World History









