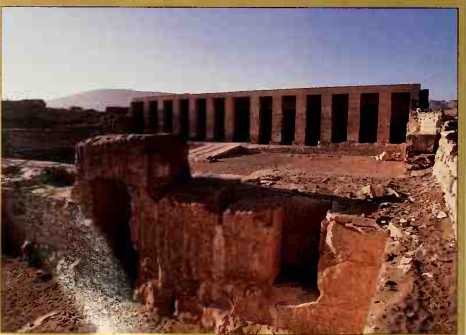


The architecture of Seti’s temple, like that of all Egypt’s temples, derived from the reed structure that mjTrh claimed had been built on the primeval mound on which life originated. The mound, it was said, rose out of water and darkness to become the home of a divine falcon. To protect the falcon, a temple of reeds was built around it.
Following ancient convention, Seti’s temple consists of forecourts and columned avenues that lead to a sanctuary area. Here seven small chapels echo, in their dimensions and rounded ceilings, the simple design of the original reed structure. Seti’s scheme (right), however, departed from tradition: It called for an L-shaped building, rather than a rectangular one. The wing, used largely for running the temple, apparently became necessary when a memorial dedicated to Seti and Osiris was built behind the edifice on ground that normally would have been given over to workaday rooms.
The plan rf Seti’s shrine shows the temple’s layout. Double forecourts (1 and 2) extend to the facade (3). The building proper contains two hypostyle halls (4 and 5) cf 60 columns. Doorways at the rear of the second hall ?ive access to the sanctuary area, consisting cf seven chapels (6), where effigies of key deities and Seti stood. Behind the chapels is the so-called Osiris complex (7), including a shrine devoted to Isis (8). To the left, in a wing rf their own, are chambers utilized for service functions. The corridor, known as the Gallery f the Lists (9), displays car-tottches f Egypt’s rulers.
Seen from ruins fa pylon, Seti’s temple is still imposing. The edifice was rebuilt in modem times after subsidence, brought on by the filled-in canal over which the shrine was erected, caused a collapse. The canal was probably used to float stones to the site.
Alterruiting images f Ramses II flank columns forming the temple’s facade. Although the shrine was his father’s, in finishirig it Ramses glorified himself, even adomirig the walls f the first Jbre-court with his victories.





 World History
World History









