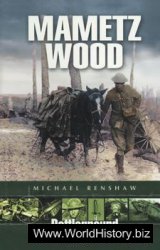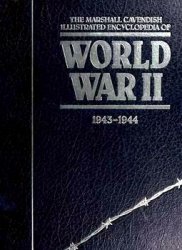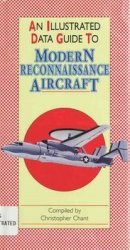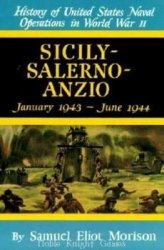The capital of Chimor, Chan Chan, dominated the Chimu heartland in every imaginable dimension. It was by far the largest Chimu site, with a maximum extent of 20 km2 and a densely occupied urban core covering 6 km2. It was the most populous settlement with an estimated 30,000-40,000 inhabitants, dwarfing any other known Chimu settlement in the Moche Valley or beyond (Moseley 1975; Topic and Moseley 1983; Figure 39.1). Chan Chan was the major metropole, the center to which labor and resources flowed, and this is reflected by extensive storerooms, the concentration of craft production, and the diversion of agricultural produce to the non-farming urban populace (Keatinge and Day 1973). Chan Chan’s urban pattern evolved over time (Conklin 1990; Kolata 1990; Moore 1996a).
Four major classes of architecture characterize Chan Chan’s built environment: 1) vast, walled royal compounds or palaces called ciudadelas, 2) smaller adobe walled elite compounds, 3) commoner residences (known as SIAR for “small, irregular, agglutinated rooms”), and 4) four large mounds or huacas.
Ten ciudadales dominate Chan Chan’s urban landscape. They are large enclosures surrounded by adobe brick and tapia walls up to 9 m tall. The compounds range from 67,300 m2 to 212,000 m2 in area and enclose from 113 to 907 rooms and interior spaces. Ciudadelas were entered via a single north-facing door, and internal access was labyrnthine and restricted (Day 1973, 1982; Moseley 1975; Moore 1992, 1996a).
The ciudadelas were constructed at different times. There is a general consensus about the broad sequence of construction. Chayhuac, Uhle, and Tello are thought to be the earliest ciudadelas; Velarde, Bandelier, Tschudi and Rivero among the latest; and Squier, Laberinto and Gran Chimu erected in between (Cavallero 1991; Conrad 1982; Day 1973; Kolata 1978, 1982, 1990; Netherly 1990; Topic and Moseley 1983). The order of construction progressed from the south to north and then back to the south, as each ciudadela’s construction modified Chan Chan’s urban pattern.
Ciudadelas incorporated spaces for the living and the dead. The ciudadelas probably served as palaces, each associated with a different ruler (Moseley 1982; Pillsbury and Leonard 2004). While Rowe (1995: 30) suggested that ciudadelas were non-residential mausoleums, the presence of kitchens in the compounds (Figure 39.1) and dense concentrations of domestic debris in the large open courtyards (canchones) in the rear of the compounds suggest that the ciudadelas were residences for Chimu kings, the royal family, and their retainers (Day 1982a: 61).

Figure 39.1. Chan Chan and expanded plan of one of its palaces, Ciudadela Rivero. (Recomposed from Moseley and Mackey 1974)
Ciudadelas enclosed extensive banks of storerooms (Klymyshyn 1987), walk-in wells, and three-sided, niched constructions called audiencias (Kolata 1990; Topic 2003). Storerooms, which consist of adjoining rooms with mud-plastered walls and floors and have step-over thresholds, were found in all the palaces (Day 1982). There is a quantitative difference in the number of storerooms in royal palaces and in the smaller
Elite compounds. The ciudadelas averaged over 200 storerooms each (Klymyshyn 1987), whereas elite compounds at Chan Chan, as well as at regional centers and lower level administrative sites, had only a fraction of the storage found in the palaces (Mackey 1987). Audiencias were multi-functional structures that served mainly as living and working quarters for Chimu nobility and their families (Andrews 1974; Kolata 1990; J. Topic 2003). Audiencias were built at Chan Chan and administrative centers of all ranks (Mackey 1987) and were de facto symbols of state authority (Keatinge 1982). Plazas within the ciudadelas range from 2,014 to 6,724 m2 and are associated with carefully constructed ramps and benches. Chan Chan’s palatial plazas were settings for large-scale feasts and ritual celebrations that were part of the reciprocal system noted for other Andean societies (Mackey in press; Morris and Thompson 1985; Moore 1996b; Uceda 1997). In addition, Chimu architectural models with associated wooden figurines indicate that plazas were the scenes for funerals and/or ancestor veneration at the death of a king (Uceda 1997; Jackson 2004; Moore 2005). Thus, ciudadelas were designed to restrict access to specific areas, and also were arenas for other, specific classes of encounters between kings and subjects.
The ciudadelas also served as funerary compounds and seven of the ten ciudadelas contained burial platforms. Burial platforms are above ground, tiered mounds with internal crypts or cells constructed to hold the dead individuals and mortuary offerings (Conrad 1978,1982:88; T. Pozorski 1979). But rather than being built exclusively as mortuary structures, the addition of burial platforms transformed ciudadelas from palaces into funerary complexes (Ramirez 1996: 147-148).
The Chan Chan ciudadelas were multi-functional foci. They visually dominated the urban landscape, warehoused the accumulations of empire, enclosed spaces of encounter, included the residence of the Chimu king, housed royalty and retainers, and with the death of a king held his tomb and anchored memory and rite.
A second category of construction is elite architecture (Klymyshyn 1982). Less elaborate than ciudadelas but also built from adobe bricks, Chan Chan’s 35 elite compounds variously include audiencias, niched walls, ramps, benches, and storerooms. Klymyshyn (1976, 1982: 142) interpreted these architectural units as the residences of non-royalty who oversaw lower-level administrative activities.
The vast majority of Chan Chan’s residents lived in barrios of dwellings and workshops built of cane wattle and mud daub (quincha) walls with cobblestone foundations. Densely occupied barrios spread across the city, between ciudadelas and elite compounds, covering a total area of approximately 1 km2. SIAR tend to form simple, multi-room clusters that incorporated kitchens, patios, other living areas, and workshops for copper metallurgy, textile production, woodworking and other crafts produced for elites in Chan Chan and elsewhere in the Chimu state (J. Topic 1977, 1982, 1990).
Chan Chan’s architecture and urban patterns provide insights into understanding Chimu imperial administration and social order. The variations in the size, scale, and complexity of ciudadelas, elite compounds, and SIAR mirror significant social inequalities. The distributions of storerooms and audiencias are associated with the acquisition and administration of resources. The correlation between burial platforms and royalty and the rarity of burial platforms—limited to Chan Chan’s ciudadelas and two other sites located outside the Moche Valley—suggest a distinct type of funerary architecture and uniquely Chimu world view (Moore 2004). Along with other variables, these architectural patterns define different social groupings within Chan Chan, and they are the basis for a four-tiered settlement hierarchy discernible in the Chimu Empire.




 World History
World History









