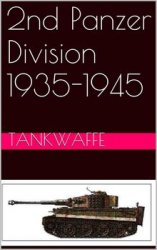The forms of the structures in these new settlements are not characteristic of Classic central Peten, but rather introduce features that are standard in later Postclassic architecture. Postclassic structures typically consist of a low, square-to-rectangular, single-level platform for a masonry or perishable superstructure.
Masonry superstructural foundations are common and appear to conform to a limited number of plans in Peten (D. Rice 1986, 1988): a single room or portico composed of a masonry back wall and/or bench, or a back wall with one (L-shaped) or two (C-shaped) side walls and/or benches, and an open front. Some “tandem” structures apparently had a second room of masonry and/or perishable materials constructed directly behind the masonry fore-room, which then functioned as a portico to the house.
C-shaped structures are known in the Petexbatun region in the eighth century (Demarest, Chapter 6, this volume), but in central Peten these distinctive structural forms appear later, showing up first at the savanna site of El Fango south of the lakes district. Here the arrangement is conspicuous on the northern edge of a small community of late Late Classic plazuela groups scattered throughout the El Fango grassland. At the time of our mapping of El Fango, however, we did not know that the pattern would be repeated elsewhere by later Late Postclassic populations. C-shaped structures are also found in the southern Lake Quexil basin at Michoacan, at the site of Ixlii, and at the site of Chachaclun on Lake Peten Itza’s north shore. They share features with Terminal Classic, non-Maya construction in the Petexbatun (Demarest, personal communication), at Seibal (Tourtellot 1988b), in the Chontalpa region of Mexico (Fox 1980, 1981, 1987), and in the Guatemalan highlands (Ichon and Grignon 1981). Structures and formal architectural complexes similar to those in Peten have also been defined as residences and civic-ceremonial groups at Chich’en Itza (Cobos 1999a, 1999b; Lincoln 1990), and at the later Postclassic Yucatan sites of Cozumel (Freidel 1981a; Freidel and Sabloff 1984) and Mayapan (Smith 1962).
The source area(s) for these Terminal Classic architectural innovations is unknown, but their associated ceramic inventories and bench forms suggest that they represent migrants from the Petexbatun region (Demarest, personal communication 2002) or the Rfo Pasion riverine zone (Tourtellot 1988b). These groups may well be “refugees” of late Late Classic raiding and endemic warfare in this riverine zone. These immigrants to the central Peten lakes region are assumed to have been forced from their homelands under threat to personal safety and/or crops and subsistence, and there is some evidence in the form of a defensive wall-moat complex at Nixtun Ch’ich’ (and also to the west at Zacpeten) that they were not received hospitably by all residents of the Peten Itza basin. This episode is the first in a Postclassic history punctuated by in-migration, defensive posturing, and warfare in central Peten.
While the above architectural features point to relations between the Peten lakes region and the Petexbatun to the southwest, there are also suggestive links to the north, to the Puuc region. The site of Nixtun Ch’ich’ on the western edge of Lake Peten Itza has a very large ballcourt complex most closely comparable to that of Chich’en Itza in size, shape, and superstructural elements, making it the largest and most likely the latest ballcourt in Peten. No other Postclassic site in the central Peten lakes region has a recognizable ballcourt save Ixlu, which has two, but the ballcourts at Ixlu appear to date to the late Late Classic occupation and construction of the site, and they bear no resemblance to those at Chich’en and Nixtun. While the ballcourt at Nixtun Ch’ich’ has not yet been excavated, we believe it suggests strong and early influence, if not in-migration, from Chich’en Itza and/or the Puuc zone.




 World History
World History![The Battle of Britain [History of the Second World War 9]](https://www.worldhistory.biz/uploads/posts/2015-05/1432582012_1425485761_part-9.jpeg)









