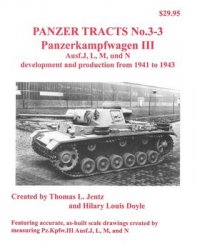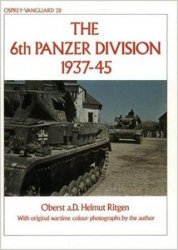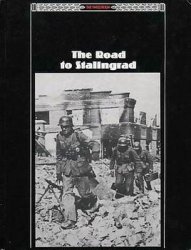Royal mortuary cults underwent many changes throughout the Pharaonic period (see Haeny 1997: 86-9), beginning with a temple complex and priests maintaining separate ka (‘‘spirit’’) chapels, funerary enclosures, and tombs at Early Dynastic Abydos. This progressed to a complex containing a valley temple, causeway, mortuary temple, ka pyramid, and pyramid tomb in the Old and Middle Kingdoms. Many pyramids incorporated a priestly settlement, adding land endowments in order to maintain and safeguard the cult and burial. Such cults usually functioned as a satellite for a nearby larger settlement. They sometimes resemble workmen’s camps, or incorporated aspects of these and regular urban communities (e. g., Lahun). Non-royal funerary cult maintenance relied variously upon family piety, private arrangements, or reversions of offerings for the elite and retainer burials associated with royal tombs.
The Old Kingdom has yielded several mortuary cult settlements. Snefru’s pyramid town beside his limestone valley temple at Dahshur measured 45 by 48 m and yielded 15 mud-brick houses, a few other structures, some grain silos, and courtyards (Kemp 2006: 210). Menkaure’s pyramid town at Giza slowly evolved and expanded outside his valley temple between the Fourth and Sixth Dynasties, modifying the temple interior and environs by adding a village wall, gateway, mud-brick housing, courtyards, grain silos, and a new shrine for Menkaure (Kemp 2006: 208). The L-shaped priestly complex for Queen Khentkawes at Giza had a row of 10 houses along the northern side of the causeway (Kemp 2006: 206). The southern annexe contained additional houses, magazines, grain silos, and courtyards, and had an isolated east-west route leading from a rock-cut cistern to the mortuary temple. A parallel east-west passage gave access to the northern houses and also led to an underpass that linked the northern and southern sides of the settlement, avoiding priestly traffic to the mortuary temple.
Neferirkare’s incomplete mortuary complex and pyramid temple at Abusir were finished in mud-brick and received nine to ten houses along the southern and eastern sides (Kemp 2006: 203-4). The priests later placed mud-brick walls around the colonnade and in chambers to strengthen the collapsing wooden columns and roofing. The archives reveal that a ‘‘Director of the Town,’’ or a higher ranking priest, supervised a rotating monthly priestly staff, which may have had permanent homes elsewhere. Royal solar cult temples also had their own priestly communities: Niuserre’s solar temple at Abu Ghurob had a small settlement beside its valley temple, presumably functioning as a pyramid town in conjunction with this ruler’s pyramid complex and adjacent private mastabas.
The surviving Middle Kingdom royal cult settlements resemble the orthogonal plan found in workmen’s communities, garrisons, and some urban centers. The multifunctional pyramid town of Senwosret II has already been discussed (see above). The much smaller pyramid town of Amenemhet III at Dahshur had a 33 by 137 m wall enclosing a row of houses and a possible temple to the north of the causeway (Kemp 2006: 222-3). The foundations of a 50 by 100 m structure lie to the south of the causeway and may form a workmen’s community or an administrative complex. Senwosret III built a cenotaph tomb, mortuary temple, valley temple, and associated settlement (Wahsut) at Abydos, about 4 km to the south of the main town (Wegner 1999a: 107). This installation presumably fostered links between the Osiris cult at Abydos and the royal mortuary cults at both Abydos and Dahshur. Wahsut contained a 53 by 82 m walled estate for its mayor, and an eastern row of smaller estates arranged in sets of four in several 52 by 52 m blocks (Wegner 2000: 8). The mayor’s house contained a garden with trees, a granary complex, magazines, courtyard, portico, and domestic quarters.
New Kingdom royal mortuary complexes, designated as ‘‘Mansions of Millions of Years,’’ often incorporated a main temple dedicated to the king, Amun, Osiris, and other deities (e. g., Ptah-Sokar-Osiris), a small royal residence to the south of the forecourt, several houses behind this residence, rectilinear storerooms, workrooms, courtyards, one or more wells, and an enclosure wall (Badawy 1968: 36, 73, 138, 340; Haring 1997; Smith and Simpson 1998: figs. 354, 357). Some priestly titles detail their service to either the king’s cult or a deity (Haeny 1997: 101-2). The fortified community at Medinet Habu had an outer area around the inner buttressed enclosure, yielding a northern and southern administrative building, an adjacent parallel row of barracks for the garrison, courtyards, and other structures (Murnane 1980: 1). Royal cult temples and their associated facilities and staff are now separate from their tombs in the Valley of the Kings and often included more distant installations, such as Amenhotep Ill’s second ‘‘Mansion of Millions of Years’’ at Soleb in Nubia (Haeny 1997: 104-5).
During the turbulent and politically fragmented Third Intermediate Period and the Late Period royal burials were placed inside temple complexes: e. g., Tanis, Mendes, and Sais. This move likely reflected both economic realities and security issues. It removed the expense of building a new mortuary complex and entrusted their physical and spiritual maintenance to established temples and their deities. Likewise, the elite burials and tomb chapels of the Theban ‘‘God’s Wives of Amun’’ are placed in the fortified settlement at Medinet Habu. In contrast, the Theban mayors and high priests, who essentially functioned as rulers of Upper Egypt, built more isolated elaborate mortuary complexes in the Assassif (Kampp-Seyfried 1999c: 803; Eigner 1999: 433-6).




 World History
World History









