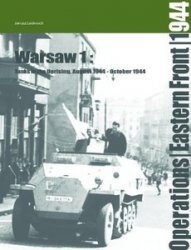As outlined at the beginning of Chapter 4, the first stage of the Palace Group investigation required that I establish a relative chronology of Palace buildings at Palenque, followed by the breaking up of the proposed sequence of construction into phases that correspond to the reigns of the kings. My objective in doing this was to more clearly articulate the various architectural and sculptural programs of the Palace as well as to provide a platform for inferring the intent of different rulers in the placement of certain sculpture within specific spatial contexts. In Chapter 4, six maps of the Palenque Palace were presented, each representing different stages in the evolution ofthe building group. These maps were used to construct a series of “access diagrams” that were implemented to hierarchically order and interpret the “spaces” and corresponding sculpture of each Palace phase (see Appendix 3, Palenque Palace Sculpture Phases 1-6). Using various techniques in “access analysis,” in addition to the “thematic-analytical” inquiry of monumental art, my goal was to detect shifts in the content and placement of Palace Group sculpture over time and through space, as prescribed by changes in corresponding “carrier depths,” “relative asymmetry” (RA), and “control value” calculations. General questions that I address in this chapter are: (1) Is there specific sculpture marking certain types of spaces? (2) What may have motivated the apparent strategic placement of fixed sculpture media in Maya city centres? and (3) Are there clues embedded within compositions as to how certain space was used and socially demarcated?
To summarise, according to the methodological procedures implemented in Chapter 5, all Palace Group sculpture was first classified thematically and to the reigns of kings. Then, their distribution was interpreted on access diagrams. Sculptural themes were determined through compositional inquiry in addition to the interpretation of hieroglyphic texts, where present. Elements such as figural position, perspective, costume, furniture, and texts were considered in determining the behaviour and symbolism represented on monuments and other artworks and to surmise behaviours associated with corresponding spatial contexts (see Chapter 2, Section 2.4.7, Some Categories for Thematic Analytical Investigation). All access diagrams derived from the Palace phase maps were “justified” from the perspective of the “carrier” position or, more specifically, from the viewpoint of the “stranger” and/or “visitor” standing externally to the spatial complex (Foster 1989a: 41). Justified access maps were used to determine depth from the perspective of the “outsider,” in addition to the calculation of indices that were used to describe patterns in the relationships between “inhabitants” and between inhabitants and “visitors” (i. e., persons permitted to temporarily occupy the Palace complex). These indices are referred to as the RA index (or Relative Depth Index) and the Control Values Index (refer to Appendix 7 for Path Matrix tables, Palace Phases 1-6). As described in Chapter 2, a control value is a measure of the amount of control that a space possesses over access to other spatial units in its local proximity: The more units that a particular space controls access to, the higher the level of control that that space is said to have. In this calculation, any space assigned a value of one or greater is considered to be a “controlling” space; conversely, any spatial unit assigned a value less than one is considered to be a “controlled” space. Values derived from RA calculations operate as indicators of “relative depth,” specifying how deep or shallow a unit of space is from the rest of the spatial system to which it belongs (see Chapter 2, Section 2.4.5, Measuring Control Values and RA Analysis). RA calculations may be
Interpreted as measures of “integration”: the higher the value derived from the calculation (i. e., the closer it is to a value of one) the more “segregated” (or private) that space is from the rest of the spatial system; the lower the resulting value, the more “integrated” (or accessible) the space is said to be (see Hillier and Hanson 1984: 109).
To assist in the following discussion, I have tabulated by phase the data derived from the Palace access maps, focusing specifically on spaces found to display sculpture as well as other artistic media. In the far left column of each table are reference numbers that have been assigned to all spatial units (“nodes”) on both the unjustified and justified access maps. The next column in the tables lists either the depth of each space from the perspective of the carrier position (i. e., Carrier Rank), the RA, and the control values for each unit of space. These columns are followed by Greene Robertson (GR) Numbers that have long been assigned as a system of reference for Palenque Palace artworks (see Greene Robertson 1985b: table 1). The remaining columns in each Palace phase table list the sculptural themes of the sculpture designated to each space. Any GR number and sculptural theme in bold lettering indicates that it corresponds temporally to the phase table in which it is listed. Conversely, all GR numbers and themes not in bold lettering indicate that they correspond to one of the earlier Palace phase tables. To assist in the interpretation of the tabulated data, I have provided a legend for all table headings and for the various themes (which appear individually or in combination) listed in the far right column of each table (see Tables 5.1 and 5.2).




 World History
World History

![Stalingrad: The Most Vicious Battle of the War [History of the Second World War 38]](https://www.worldhistory.biz/uploads/posts/2015-05/1432581864_1425486471_part-38.jpeg)







