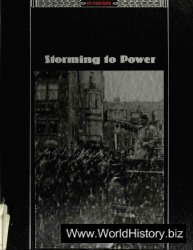Heian-kyo’s most immediately recognizable physical trait was its supremely rational and geometrically symmetrical grid pattern. Indicative of a strong, centralized, and Sinicized polity that ruled the city (and the state) from the top down, the capital’s urban grid possessed certain symbolic significance. The roads that made up the grid, however, also fulfilled an important practical, albeit performative, function as the venues of highly scripted and grandly orchestrated public processions carried out by the emperor, the court aristocracy, and other members of elite society. In a theater state such as the Heian polity, capital roads sometimes served as the stage.
When discussing the grid, it is critical to avoid the impulse to characterize the creation of city blocks, first called machi, as the incidental result of laying roads perpendicularly in a crisscross pattern.21 In the case of Heian-kyo, such a description would not only be incorrect, it would misrepresent a critical spatial trait that not only made this Japanese capital essentially different from its predecessors but likely contributed to the city’s long-term viability. Fatal flaws in earlier urban plans resulted in the creation of blocks of various sizes, a circumstance that had led to elite infighting over residential land. To understand this problem and explain how it was solved in Heian-kyo, let us first explore how earlier Japanese capitals were planned and how residential land was distributed.
When the Japanese first attempted to mimic the Chinese urban model in places such as Fujiwara-kyo and Heijo-kyo, planners privileged the core significance of an idealized grid pattern. They most likely began the planning process by marking out a site using long strands of cord

1.4. Grid plans of Heijo-kyo (Nara) and Heian-kyo compared. Note cases of irregular blocks in the former. Numbers indicate widths of blocks and roads in meters.
That, through their intersection at equal intervals, created a grid pattern of perfect equilateral squares.22 A problem emerged, however, when roads were subsequently superimposed over this ideal grid, because the creation of roads itself required the shaving away of land on all four sides of nascent blocks. Since roads had various widths, the blocks, or machi, that took shape around them ended up having various sizes (see the case of Heijo-kyo illustrated in Figure 1.4).
This physical complication led to social strife due to the nature of the land allocation system. Lower-ranking members of the aristocracy, sixth rank and below, were allocated one-fourth of a machi, upon which they were expected to built an official residence. Mid-ranking aristocrats, those of fourth and fifth rank, were given a half machi. And finally, whole machi were allocated to the highest members of the court aristocracy, third rank and above. As straightforward as this scheme was, problems arose prior to the Heian period because the sizes of machi were not tied to an absolute geometric measurement and, as a result, ended up being all different sizes. And due to an elite preference for residential land along major (and wider) roads, those with higher formal statuses often ended up with plots significantly smaller than those of their social inferiors. The resulting inverse relationship between status and residential land size was a grave social problem; the highest elites railed against a system that seemed unquestionably inappropriate.
Heian-kyo’s planners sought to correct the flawed machi system by reversing the planning process. They started not with the master grid plan but rather with the single unit of the machi, making it the essential urban building block. They first set the specific size of machi at 40 jo to a side, a length of about 120 meters. This made every block a perfect square with an inviolable area of about 14,400 square meters, or 3.6 acres. Planners then arranged those blocks into rows and columns, leaving set spaces between each to create roads of different widths. It should be understood, therefore, that Heian-kyo’s roads materialized
Incidentally, through the strategic arrangement of machi, not the other way around.23 As mentioned, members of the aristocracy were granted residential plots ranging in size from one-fourth to a whole city block (see Figure 1.5). The majority of the capital’s residents, however, were not so fortunate. Machi were partitioned into much smaller administrative units for allocation to low-ranking officials and eventually to commoners. Arranged into a system called “four columns-eight rows” (shigyo-hachi-mon), each unit, called henushi, was just less than thirty meters from east to west and fifteen meters from north to south (see Figure 1.6). At 450 square meters, a plot such as this would be large by modern Japanese urban standards, but in Heian-kyo it was the paltry allotment of the lowest members of capital society.
In yet another departure from the continental model, Heian-kyo’s planners did not create walls around each individual machi. While aristocrats certainly did use walls to surround their homes, some of which covered a whole block, the Japanese capital was not a “container city,” which, as defined by Lewis Mumford, exhibits a series of nested

1.5. Heian-kyo residential land allocation.

1.6. Heian-kyo block division and organization.
Enclosures.24 As we shall see, the generally open relationship between blocks and the roads that surrounded them was to have a profound impact on Kyoto’s history, both materially and socially.




 World History
World History





![The General Who Never Lost a Battle [History of the Second World War 29]](https://www.worldhistory.biz/uploads/posts/2015-05/1432581983_1425486253_part-29.jpeg)



