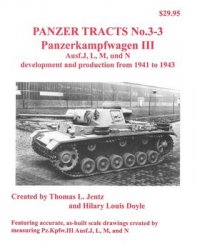In my investigation, access maps were constructed for all three temples of the Cross Group at Palenque (Figures
3.3, 3.8, and 3.14). Discernment of the floor plans of these structures, in addition to the positioning of associated sculpture, was achieved by combining information from a number of sources (Blom 1923; Marquina 1964; Schele and Freidel 1990; Greene Robertson 1991; Stuart 2006). As outlined in Chapter 2, the first stage in drawing an access diagram is to represent each delineated space within the complex of spaces with a small circle, which can then be connected by lines indicating where direct access between spatial units is possible. Spatial units (or “nodes”) are articulated by the presence of walls or other permanent architectural features that bound spaces. Access between the spatial units is provided via doorways and/or gaps in barriers and partitions, permitting movement between adjacent spaces. Relative accessibility between spatial units is determined by assessing the minimum number of boundaries that needed to be crossed to access the space in question. In my investigation, “justified” access maps were useful in articulating “permeation (depth) gradients” from the perspective of the individual entering the spatial system from the “carrier” position. In justified access maps, each horizontal layer represents different spaces at common degrees of permeation; space as it relates to increasing depth is represented vertically on consecutive levels.
Applying the procedure just mentioned, all three temples of the Cross Group were found to comprise a total of five levels of depth from the carrier position (i. e., from the perspective of an individual standing externally to the building group) and a total of four levels of depth from the Cross Group plaza. Given that access to each of the Cross Group temples is provided exclusively from the Cross Group plaza, in the discussion that follows, the plaza space (as represented by the double circle) has been taken as the starting point of each temple’s access diagram. (Note: In my analysis, the presence of cord holders suggesting the use of impermanent partitioning was not considered, as the precise number and configuration of such additions remain in question.)
The access diagrams of the Cross Group buildings indicate that the spatial configuration within each structure is highly restricted; this is revealed by the treelike configuration of the access maps (Figure 3.18). In all three examples, the spatial system within each of the structures was found to be “nondistributed,” as there is no more than one route to a given space (with the exception of the small southwest room in the Temple of the Sun that has an additional point of entry from an alternative space). The Temples of the Cross, the Sun, and the Foliated Cross were all found to have one bounded space at the first level of permeation (L1A). The first level of depth for each of the Cross Group temples is the platform directly adjacent to the building’s entrances, access to which is provided via staircases fronting the structures. Level two in each of the buildings is the space directly behind the piered entrances (L2A). The deepest space in each of the temples is the inner sanctuary contained within the rear-central space of each structure (L4A). In the Temple of the Sun and the Temple of the Foliated Cross, however, there is an additional space positioned at a depth of level four (L4B) (see Figures 3.8 and 3.14).
The front interior space of the Temple of the Sun and the Temple of the Foliated Cross were at one time partitioned by an additional wall that did not appear in the front interior space of the Temple of the Cross. In the Temple of the Sun, remnants of this wall are visible on the north side of the front room running in an east to west direction; in the Temple of the Foliated Cross, the remains of a similar wall are also found running east to west at the northern end of the room. The effect of these additional walls on the spatial configuration of the two temples is to further divide the front interior spaces. These walls provided an additional boundary and unit of space that had to be permeated before access could be gained to the small northwest room of the Temple of the Sun and the small northeast room of the Temple of the Foliated Cross. On acknowledging this similarity, it appears that the Temple of the Sun and the Temple of the Foliated Cross share the same spatial configuration. Flora Clancy (in Greene Robertson 1991: 13) proposed that the reversed positioning of the carved figures on the Tablet of the Sun and Foliated Cross suggests that the monuments may in fact be mirror images of each other (see also Clancy 1986). My analysis of the Temple of the Sun and the Temple of the Foliated Cross supports Clancy’s observation, although it takes it a step further: As indicated by the justified access maps, it also appears that the configurations of the Temple of the Sun and the Temple of the Foliated Cross reflect one another spatially.




 World History
World History









