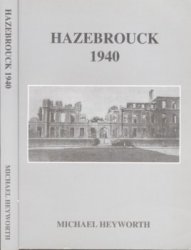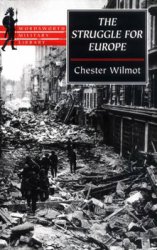Monasticism intensified the focus of Christian life on the forging of personal relationships to God through ascetic behavior. Withdrawal from worldly life in order to do so was a well-known trope for the setting of monastic life even before literary celebrations of Egypt’s most famed monks cast them as ‘‘Desert Fathers.’’ Yet, this ‘‘desert’’ was conceptual (Goehring 2003), referring to any space where ascetics could practice austerity, center their lives on prayer, and model their behavior after that of Christ, the prophets, and angels. This could happen in the separate space of the monastic cell, within the walls of a monastery, within monasteries in urban settings or those in the relatively uninhabited arid terrain on the outskirts of settlements. In Upper Egypt, in Western Thebes, monks settled in and around ancient tombs, inhabiting the liminal space of the cemetery where the presence of demons was particularly strong (O’Connell 2007). In all these places monks worked to transform themselves spiritually by control of their bodily actions and their thoughts, even their outward dress. Monastic settlement provided an alternative to secular government, the valorization of personal wealth and status, and other worldly seductions of cities. Indeed, monastic community was often characterized in opposition to urban existence. For example, the monastic founder, Shenoute, described the nearby city of Panopolis as a stage for social displays and a place for entertainment, and characterized the beauty of the city as cosmetic, the beauty of mere outward appearance as opposed to the true, inner beauty of the monastery, which was like the heavenly city of Jerusalem (Behlmer 2002). In the Historia Monachorum and other monastic literature, the city was often cast in the role of the harlot (certainly prostitutes were found in cities) opposite the role of the monastery as a type of paradise.
This vision of the monastic setting was not only spiritual and conceptual but was enacted by monks who flocked to desert locales throughout Egypt. Just as the terrain
On and around Mount Sinai was dotted with monastic establishments, so was the countryside southeast of Alexandria, in Kellia, replete with monks. The remains of hundreds of early Christian monastic dwellings have been found there, and hundreds more nearby in Nitria and Scetis (the Wadi Natrun). Visually, conceptually as well as experientially, this was a striking transformation of the desert.
Different types of monastic architecture developed to accommodate varieties of monasticism, from that of the isolated hermit, or anchorite, to loosely organized semi-anchoritic settlements, to large coenobitic (‘‘shared-life’’) communities (koinoniai), organized hierarchically into well-structured administrations with written rules (Gabra 2002). Within coenobitic monasteries monks took up the habit (skhema), prescribed dress identifying them as part of the community. One example of coenobitic monas-ticism is provided by the federation of three neighboring monasteries, two for men and one for women, of Apa (meaning both father and abbot) Shenoute (348-464 or 6). Each monastery in Shenoute’s federation was self-sufficient. Until recently the architectural elements and their layout were known mainly from texts, but current archaeological investigations are uncovering important confirmatory evidence of these settings for the labors of monastic life. Within monastery walls were: gatehouse, dormitory ‘‘houses,’’ workshops, dining hall, bakery and kitchen, infirmary, laundry, storehouse, library and scriptorium and, of course, a church. Each house contained an assembly-hall for prayer and handwork, and other workshops. Outside the walls, agricultural activities took place in the monasteries’ fields, gardens and orchards.
The surviving fifth-century basilica churches for two of the federation monasteries share plans and elevations (Grossmann 2007). These churches are often called the Red and White Monasteries (named in part after the colors of their brick and limestone building materials and the fact that these very large churches serve as monastic enclosures for present-day monks). The churches are also known after the names of illustrious leaders, Apa Bishay (320-417) and Apa Shenoute (348-464 or 6). From the exterior, the profile is rectangular and blocky, with massive walls sloping inward and topped by a cavetto (concave, curving) cornice, thus reminiscent of the exterior ancient an Egyptian temple (Bolman 2006a: 260, fig. 1). The walls are pierced by windows, which, originally, provided light and air for the interior. Inside, ornamental niches further articulated the walls. In plan, the church has a central nave flanked by two aisles delineated by a return colonnade supporting a gallery (figure 45.10). To the east, the central arch before the sanctuary is wider and taller than the two flanking arches leading to the pastophoria. Sanctuaries and pastophoria are again contained within flat exterior walls, as are subsidiary rooms along the east and south sides. (Libraries were preserved in two of the subsidiary rooms.) Both churches originally had triangular, pitched roofs over the naves, although now they are open to the sky. Sanctuaries shared a similar design as well: trilobed in plan, multistoried in elevation, each lobe topped by a semidome, the central, highest space originally covered by a conical or pyramidal roof, now spanned by a dome.
As part of a program to strengthen the frontiers of the empire, Justinian I (527565) built a fortified monastery at the foot of Mount Sinai around the site of the Burning Bush (Nelson 2006). The church is a simple three-aisled basilica, with apse and pastophoria enclosed within the exterior wall (Forsyth 1965). A striking variation in this church plan is the number of small, private chapels within the church: three in
Image not available in this electronic edition
Figure 45.10 Sohag, Church ofthe Red Monastery, plan, fifth century. Plan byP. Grossmann, after Grossmann, 2007. Reprinted with the permission of Cambridge University Press.
Alignment on each side of the main body of the church, and two more beyond the pastophoria. The latter two originally embraced the Burning Bush, but with the loss of the bush this space was enclosed to form another, easternmost chapel. This multiplication of chapels would have accomodated private devotions of priest-monks and liturgical services performed for pilgrims (Mathews 1982).
Vast semi-anchoritic monastic settlements, as at Kellia, included buildings for single monks and for master-monks with one or two disciples. Many of these buildings were
Economically arranged, placing the elder monk farthest from the shared space of a courtyard, where rooms for visitors might be located, and the disciple’s room nearest the kitchen. Ornamentation, consisting of crosses of various shapes and designs, was centered on the prayer niche in the courtyard. There was a similar focus on imagery to guide prayer painted in niches and church apses in the large communal Coptic monasteries of Apa Jeremias at Saqqara near the city of Memphis and Apa Apollo at Bawit near Hermopolis Magna. Elizabeth Bolman (1998; 2007) has shown how paintings within monastic cells at Bawit and Sakkara of angels, for example, and monastic exemplars, assisted monks in their meditations and in their efforts of imitation ( mimesis) of their spiritual exemplars.




 World History
World History![The Battle of Britain [History of the Second World War 9]](https://www.worldhistory.biz/uploads/posts/2015-05/1432582012_1425485761_part-9.jpeg)









