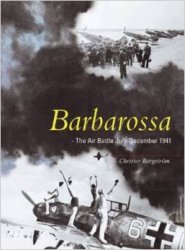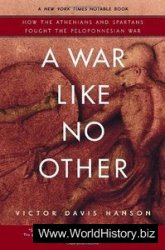As stated above, the cities have not survived well in the archaeological record. City sites were long inhabited, even up to the present day in such interior towns as Perugia and Orvieto, causing the altering or obliterating of early remains. In addition, only the foundations of houses were made of stone, the superstructure consisting of perishable materials such as wood and sun-dried mud bricks. The same mix of materials, stone foundation and mud brick superstructure, seems favored in city walls, likewise often poorly preserved. But the attention of archaeologists is increasingly turning to the remains of cities to answer questions about Etruscan society that the better explored tombs cannot.
In southern Etruria, the distinctive topography determined the siting of cities. River valleys have cut through the tufa, a soft volcanic stone that predominates here, leaving prominent hills with steep sides. Such bluffs offered fine defensive advantages, and the Etruscans habitually selected them for their town sites right from the early Iron Age or Villanovan period (from the tenth century BC). Homes then were simple, one-room huts with wattle-and-daub walls and

Figure 19.8 Villanovan Hut-urn. Museo Nazionale Preistorico, Rome
Thatched roofs. Design, construction details, and decoration of such houses are best known from small terracotta hut-urns, one popular type of container for the ash and bone remains of a cremated body (Figure 19.8). Such house models recall those from Iron Age Greece, indicating similar house design even if the Greek models served a different function: votives, not ash
Town layout in the Etruscan heartland was apparently determined by the topographic demands of individual sites. Streets had to conform to the irregular contours of the hilltop locations. But the Etruscans were renowned for an orthogonal town plan, dominated by two main streets that crossed at right angles in the center of the town. The Romans favored this feature, and called the two streets the cardo (running north-south) and the decumanus (east-west). Orthogonal layouts are known especially from colonies on more hospitable level terrain; see below for a well-known example, Marzabotto. Within Etruria, the necropolis at Orvieto shows an orthogonal plan, with streets oriented according to the compass. In part of the contemporary cemetery at Cerveteri, efforts were made to create a regular plan.
Roman authors record the Etruscan ritual for laying out a new city. The Romans themselves borrowed the rite at an early date. The founder of a city yoked a bull and a cow to a plough and dug the perimeter line of the town. At the places where gates were intended, the founder lifted the plough out of the ground and carried it across the space. The gateways were thus breaks in the sacred circle, places through which mortals, animals, and their unclean possessions could pass. According to Servius (fourth century AD), the ideal Etruscan town had three gates, three main streets, and three main temples to the supreme divinities Jupiter, Juno, and Minerva. No Etruscan town has as yet displayed these features. They can be seen, however, at Cosa, a Roman colony planted in Etruria in 273 BC (see Chapter 20).




 World History
World History









