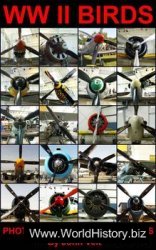Architectural remains from the entire Late Bronze Age have survived at Enkomi, with the most impressive belonging to the end of the period. Among the earliest architectural traces is the fortress of Late Cypriot I. Several such fortresses were built throughout the island at this time, reflections of the political uncertainty and unrest at the end of the Middle Bronze Age. The
Fortress at Enkomi, placed at the north edge of the town, measured 34m X 12m and was distinctive for its very thick walls. Rooms were disposed on two stories, with an internal stairway giving access to the upper story and the roof.
Late Cypriot II remains include houses and tombs. Houses of LC II typically feature rooms built around three sides of a courtyard. Bathrooms are well supplied with cemented floors, clay bathtubs, and drains. Burials of LC I and LC II include tombs built of stone masonry, some of which resemble the built tombs of Ugarit, and three small tholoi. Elsewhere on Cyprus, the standard grave type in LC I—II is the rock-cut chamber tomb.
At the end of LC II, ca. 1225 BC and again ca. 1200 BC, Enkomi experienced severe destruction, but each time was rebuilt. In the late thirteenth century BC, the people of Enkomi enclosed their city with a fortification wall. Measuring ca. 400m north-south, 350m east-west, this wall consisted of a base of a parallel row of large blocks 1.5m high, the interstices filled with rubble. The superstructure would have been made of mud bricks. Rectangular towers projected at intervals. Inside the wall, the LC III town is strikingly laid out in a grid plan with a single main street, straight and oriented roughly north-south, and side streets off it at right angles (Figure 9.3). The architecture shows a variety of construction techniques and qualities, indicating an economic hierarchy in the local society. Along the main street stood well-built temples, public buildings, and houses, whereas

Further removed, along the side streets, one encounters modest houses made from inferior materials. Other discoveries included a workshop for copper smelting (in the North Gate area, the earlier Fortress of LC I) and several tombs, including underground vaults of the Ugaritian type.

Figure 9.4 Diagram: crosssection of wall construction as practiced in Building 18, Enkomi
The most impressive house of LC III Enkomi is Building 18. Its purpose is uncertain, despite Schaeffer’s claim that it may have been a palace for an Aegean chief. Building 18 occupies an entire city block, measuring 40m on its main south side. The south side also has four doorways, each 2m wide, and four windows. The walls were made of ashlar masonry, a construction technique that became prevalent in late LC II and LC III. In Bronze Age architecture, the term “ashlar masonry” refers to rectangular (or sometimes trapezoidal) blocks of varying sizes finished on the visible side. Such slabs often served as the outer facings of a rubble or earth-filled wall. Here in Building 18, large ashlar blocks, set on a rubble leveling and stone base, form the lowest course of the building (Figure 9.4). These blocks could be large, up to 3m (length) X 1.4m (height) X 0.7m (width). On top, set into cuttings, were two thinner blocks, placed parallel to each other, but with a space in between that was filled with rubble or earth. A horizontal slab was placed on top of this second course. This elegant construction was a mark of Enkomi’s prosperity. By the end of LC III A, that prosperity was disappearing. Building 18 was then divided into smaller rooms by means of rubble walls, and in part served as a place for copper-smelting.
The most important religious building of LC III Enkomi is the Sanctuary of the Horned God, named for a solid bronze statue found in one of two cult rooms, an image (54.2 cm high) of a god shown as a young man wearing a helmet with two horns. The sanctuary consisted of a large rectangular hall with ceiling supported by two square piers, and, off it to the east, the two cult rooms. The hall contained an altar and offering table, around which were found libation bowls and the skulls of several horned animals, such as oxen, deer, and goats. Other shrines discovered at Enkomi have hearths, offering tables, and sometimes piers as focuses of worship, this last perhaps reflecting the Minoan pillar cult.




 World History
World History









