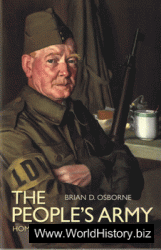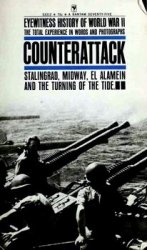We do not know if all the elements comprising the Heit el-Ghurab overall site map were contemporary. We have intimations of an early layout of the settlement and we recognise phases of site development.21 For instance, the northern block of galleries, Gallery Set I, predates the construction of the massive Wall of the Crow that bounds the site on the north. Gallery Set III initially had entrances on the south, which became internal doorways with the construction of Gallery Set IV. he initial layout of the barracks might have consisted of Gallery Sets I, II and III separated by east-west broad streets (see figure A).22 We have recorded parts of what might have been an early limestone enclosure wall and gate just south of the Chute and southwest of the Main Street gate through the later enclosure wall.935 In the north-western corner of the large RAB (Complex 2), we excavated an early layout (Complex 2), that was functioned prior to the construction of the enclosure wall. he RAB complex (Complex 1), including the sunken courtyard with large storage silos, was built in a later remodelling of the site. he enclosure wall was likewise built after Complex 1, and it formed with the outer RAB wall a street north and west of the RAB.936 We have also recorded parts of an early industrial area, possibly for faience production, to the southeast of the Hypostyle Hall in the area we term EOG, which was later given over to bread production.937 At the northeast of the site, very large, early mud-brick structures emerged in the sections of the modern machine cuts (BBHT and BBHT2) on the eastern edge of the Galleries Set II and III, both to the south and north of Main Street.938




 World History
World History









