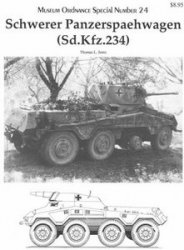One problem with using access analysis to investigate the function and hierarchical placement of monumental art in Maya city centres is that a large proportion of the artwork found in Maya sites is positioned outdoors and is adhered to the exterior of buildings; examples of external sculptural media include stelae, altars, tablets, piers, roof-combs, and staircases. In addition, the layout of many Maya centres makes it difficult to discern units of external space, something that is precisely represented in the interior of buildings. Interior space is easier to investigate than exterior space as it is simpler to break it into analytical units due to the presence of well-defined boundaries (i. e., walls and doorways), which are not so readily found on the outside of buildings (Hillier and Hanson 1984: 16; see also Foster 1989a: 42). Subsequently, for purposes of this investigation, it was important to establish a method of discerning meaningful analytical units of external space.

Figure 2.9. Convex versus Concave Shapes. HiLLier and Hanson (1984: 97-98). Reprinted with the permission of Cambridge University Press.

Figure 2.10. Space Structure of a Town in the Var Region of France. Hillier and Hanson (1984: 91). Reprinted with the permission of Cambridge University Press.
The method used to address the problem was to divide, or break up, areas of external space by producing “convex maps” that can be converted into “access maps” (see Hillier and Hanson 1984: 97-98). A convex map designates units of external space by articulating boundaries at points where buildings or other structures encroach and recede on the spatial configuration, which would interrupt and/or influence the regularity of movement through a spatial system. Regularity of movement around building complexes may be affected in a number of ways; for example, structures may impinge on a space, either blocking movement or reducing the volume of traffic flow. Alternatively, structures may recede, or fall back, increasing the potential for larger numbers of people to occupy or pass through a given area. In an external spatial network, as represented by convex maps, buildings become boundaries analogous to the walls as seen in the interior of buildings. The gaps between the buildings and structures mark points of transition between units of space similar to the way doorways are associated with the interior of buildings.
By drawing the fewest number of “fattest” (most convex) shapes possible in all open areas on the plan-view maps, boundaries of external spaces and points of transition between those spaces are indicated where the circles or polygons intersect or touch. The size and shape of each convex space is dependent on the distribution of structures and natural features bounding the perimeters of the spaces. When a structure or topographical feature alters the space so that its convexity is interrupted, it marks the boundary of that space and the boundary of a new convex space. “Convexity” is defined by Hillier and Hanson (1984: 96) as “the maximum local extension of the system unified two-dimensionally” or alternatively “when straight lines can be drawn from any point in the space to any other point in the space without going outside the boundary of the space itself”
(see Hillier and Hanson 1984: 97-98)
(see Figure 2.9).
For further clarification, the procedure is best demonstrated by example.
Figure 2.10 is a map of a town in the Var Region in France; the dark area represents the total area of external space associated with the settlement, revealing its overall configuration.
Figure 2.11 is a convex map of the same town in the Var Region in France where all the fattest (i. e., most convex) spaces comprising the exterior of the settlement are represented by intersecting squares, rectangles, and polygons.
After all convex spaces have been identified on a plan-view map, each is then represented by a small open circle in the same way that interior spaces are represented. Then, lines are drawn between each of the spaces where a relationship of direct adjacency is evident. In Figure 2.12, we see the result of this process where the convex map in Figure 2.11 has been converted into an “interface map,” which is effectively an access map of the town, village, or building group being investigated (Hillier and Hanson 1984: 104-105). Applying this method, one can interpret external spaces in the same way that internal spaces can be interpreted in terms of accessibility and control, where each small circle represents a unit space that provides access to other spaces beyond it. Figure 2.13 is a combined convex and access map ofPhase 1 ofthe Palace at Palenque (see Chapter 4, Architectural and Sculptural Programs of the Palenque Palace Group, for the complete construction sequence of the Palace at Palenque).

Figure 2.11. “Convex Map” of a Town in the Var Region of France. Hillier and Hanson (1984: 92). Reprinted with the permission of Cambridge University Press.




 World History
World History









