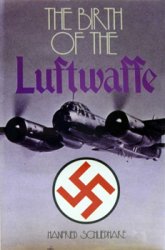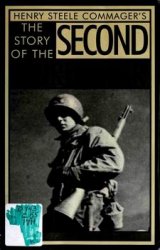In his excavations at Menkaura’s valley temple, George Reisner found the remains of small mud-brick houses next to the temple wall. Occupation expanded eventually into the valley temple, where more small houses and storage facilities were found. The cult of the dead king continued to be serviced in the valley temple, but the growing number of people living in this town may represent more and more people taking advantage of the tax-free status of Menkaura’s pious foundation.

Underpass
Figure 6.10 Plan of the funerary cult town of Queen Khentkawes, Giza. Source: B. J. Kemp, Ancient Egypt: Anatomy of a Civilization. London: Routledge, 1989, fig. 50. Copyright © 1989 by Routledge. Reproduced by permission of Taylor and Francis Books UK
Associated with the Giza mastaba tomb of Queen Khentkawes of the late 4th Dynasty is a mud-brick settlement with houses of the later Old Kingdom, located near Menkaura’s pyramid town (see Figure 6.10). Built along the tomb’s causeway with an extension to the south, the settlement was excavated by Egyptian archaeologist Selim Hassan in the 1930s. This is where the personnel associated with the queen’s mortuary cult were housed in small modular structures, with a larger building in the southern extension.
Petrie suggested that the long narrow rooms to the west of Khafra’s pyramid, aligned north-south, were the remains of a pyramid workmen’s town, but Lehner’s excavations there found evidence of royal craft workshops. Although most of these rooms

Figure 6.11 4th-Dynasty pyramid town at Giza, excavated by Mark Lehner. Source: Mark Lehner, The Pyramid Age Settlement of the
Southern Mount at Giza. JARCE 39 (2002): 27-74. Reproduced by permission of Mark Lehner
Had been carefully cleaned out, sculptor’s models, trial sculptures, fragments of small statues, debris from carving in various stones, and stone tools were all excavated there. Another industrial area for working/carving travertine, associated with ovens and hearths possibly used for the production of pots and copper tools, was excavated to the southeast of Menkaura’s pyramid by Abdel Aziz Saleh (Cairo University) in the 1970s.
The largest known pyramid town at Giza is being excavated by Mark Lehner (see Figure 6.11). About 400 meters to the east of Menkaure’s valley temple and just south of a huge stone wall (7 m wide) called the “Wall of the Crow,” is a 4*h-Dynasty royal complex. The walled town was organized in four sets of long narrow galleries with mud-brick walls. At the south end of one of the galleries (Set III-4) is a mud-brick house, perhaps for a supervisor, to the north of which is a long central bench, to support columns of a roof canopy. Sleeping platforms were found to either side of the central bench, and Lehner thinks that this was some kind of workmen’s barracks. Possibly 1,6002,000 construction workers, who served there for short periods of time, could have slept in these galleries. A two-room bakery was excavated in this area in 1991 - with ceramic bread molds and vats for mixing dough still in place, and evidence of fish processing was also found. Much more evidence of the bakeries which supplied bread to the workers has since been excavated. In another area there was evidence of granite working, including a thick layer of granite dust and chips, produced by pounding granite blocks with stone mauls.
To the southeast of the long galleries is what has been called a royal administrative building surrounded by a double wall, where many fragments of mud sealings, of Khafra and Menkaura, have been found. Seven grain silos have been excavated so far in a storehouse in this building, which probably supplied barley to the numerous site bakeries. Small clay “tokens” found there in round or oval shapes may have been used as accounting devices for bread. Evidence of copper and alabaster working has also been excavated in the building’s northwest corner.
Box 6-C Botanical and faunal analyses at Kom el-Hisn, a Delta cattle estate
Located in the northwest Delta, the site of Kom el-Hisn was investigated by Robert Wenke (University of Washington) in the mid-1980s. Remains of mud-brick buildings were excavated there with evidence of domestic activities (hearths, storage pits, etc.). Calibrated radiocarbon dates and pottery place the major period of site occupation in the 5th and 6th Dynasties.
The excavated animal bones at Kom el-Hisn were studied by Richard Redding. Bones of wild waterfowl and fish, as well as domesticated sheep, goats, and pigs were identified. The botanical remains suggested an unusual interpretation of the faunal evidence. Although there were very few cattle bones, a large quantity of cattle dung had probably been used at the site - as dung cakes that were burned for cooking, which is still practiced in rural Egypt. Marie-Francine Moens and Wilma Wetterstrom identified the carbonized remains of plants that most likely would be found in cakes of cattle dung. These included animal fodder (such as clover), field weeds, cereal straw, and reeds and sedges. The types of plant remains in the dung cakes, and the absence of grass seeds, also suggest that the cattle may have been raised in pens where they were fed fodder.
The evidence of very few cattle bones and large quantities of cattle dung used for fuel may indicate that cattle were raised at Kom el-Hisn and shipped out for consumption elsewhere - possibly for support of an Old Kingdom pious foundation or a state construction project. Cattle that were kept in stables and fattened for slaughter are also known in reliefs. The people living at Kom el-Hisn then subsisted on cultivated wheat and barley that was supplemented by the meat of other wild and domesticated animals.
At Mark Lehner’s excavations of the Giza production facility, Redding found a high proportion of cattle bones, mostly of males less than two years old. The age/sex data of the cattle suggest that males were bred for consumption and then butchered at Giza at an optimal age for their meat. Since there was no evidence of dung cakes for fuel at Giza - where the evidence of wood was abundant (dense deposits of charcoal) - the cattle were raised elsewhere (such as at Kom el-Hisn), where their dung accumulated and was used for fuel. Fattened cattle were then sent from a cattle-raising estate in rural Egypt to a state production facility or mortuary cult in the Memphis area.
A large house on the north side of the so-called “Main Street” may have been for an overseer of the entire complex. To the east of the gallery complex is the “Eastern Town,” with much less formal architecture than in the gallery complex. Possibly many of the pyramid workers were housed more permanently in the Eastern Town, where courtyards, corridors, and houses with small rooms and thin mud-brick walls have been found. Test trenches excavated to the west of the gallery complex, in what is called the “Western Town,” suggest the existence of larger houses than in the Eastern Town.
Galleries in the northeastern part of the royal complex were later destroyed by floods coming down a wadi, and Karl Butzer has also found evidence of a fair amount of rainfall at the site which degraded the mud-brick. Lehner thinks that the gallery complex began to fall into ruin after Menkaura’s death, and then was intentionally dismantled.




 World History
World History









