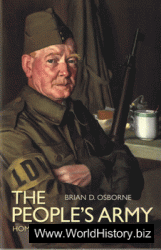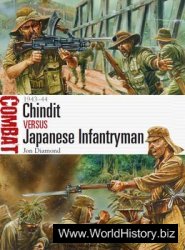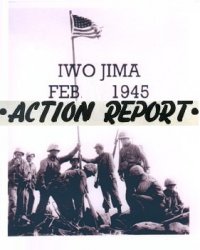Sumerian cities of the ED period were located on a watercourse and protected by fortification walls. As before, temples to the patron deity, his or her spouse, and their children occupied

Figure 2.11b Reverse, Stele of the Vultures
A prominent position in the town. Smaller shrines, popular as well as official, were scattered throughout the city, in residential quarters marked by cramped and winding streets. Construction of huge palaces began in the ED III period, reflecting the increasing power and wealth of the ruler. These palaces, of which good examples can be seen at Eridu, Ubaid, Kish, and, to the north-west, Mari, served both as residence of the king and as the administrative and bureaucratic headquarters. But it is the religious buildings that continue to be so distinctive of Sumerian cities.
The coexistence of a “high temple” with “ground-level temples,” which we have seen at Protoliterate Uruk, is a pattern that is maintained in the layout of a Sumerian city’s religious buildings. One of the most striking of all ED “high temples” was the Temple Oval, uncovered at Khafajeh (ancient Tutub), north-east of Baghdad in the Diyala River basin (Figure 2.12). Since the identity of the god worshipped here is unknown, the modern name of the complex reflects its most distinctive trait, the unusual oval contour of its outer walls. In addition to this “high

Figure 2.12 The Temple Oval (reconstruction), Khafajeh
Temple,” the city of Khafajeh also contained an imposing complex of “ground-level” temples, the main one of which was dedicated to the moon-god, Sin.
Although the Temple Oval was poorly preserved, with only a few brick courses of the ground plan surviving, three stages of construction and remodeling during ED II and III could be documented. Before the construction of the walls, the entire sacred area, approximately 100m across, was cleared to a depth of 4.6m and filled with clean sand. The excavator, Pinhas Delougaz of the Oriental Institute at the University of Chicago, estimated the quantity of sand at 64,000 m3. After this ritual preparation, intended to create a pure environment for the god’s residence, the area was bounded by an oval wall. Plano-convex bricks were used, bricks with a flat bottom and a curved top, a shape that enjoyed great popularity only in ED Mesopotamia. They were set diagonally in a herringbone pattern: one course tilted to the right, the next course tilted to the left, and so on.
An inner oval enclosed a rectangular court lined with rooms serving for workshops and for storage. Such non-religious concerns in the heart of the temple complex remind us of the multifaceted concept of the temple as an economic and administrative as well as spiritual center. At the rear of this court the temple proper stood on a platform. Only the outline of the platform and a trace of the stairway leading up to it have survived. The temple plan is uncertain. It would not, however, have repeated the familiar tripartite plan with exterior indentations; that type had disappeared in early ED I. The reconstruction drawing presents a simple temple based on evidence from a nearby city, Tell Asmar.
The decoration of the Temple Oval has entirely disappeared, but some idea of the elaborate architecture ornament is supplied by a large bronze lintel discovered at another oval temple complex, dated to ED III (ca. 2550 BC), at Ubaid. The lintel, 1.07m high, consisting of copper sheeting over a wooden core, carries in high relief depictions of the ferocious lion-headed bird Imdugud (also known as Anzu) flanked by two stags with spiky antlers (Figure 2.13). Such

Figure 2.13 Bronze Lintel with Imdugud (Anzu) and stags, from Ubaid. British Museum, London
Monsters had a magical protective role in Mesopotamian antiquity. This lintel, it is conjectured, graced the top of the main doorway into the temple to the mother goddess Nin-Khursag. Fragments of similar relief sculptures sheathed in copper have been assigned to other walls of the temple. Other decorations included inlaid columns in the form of date palm trunks and friezes inlaid on the walls. Because the building itself has disappeared, the exact deployment of the decorations is not known.
The appearance of Sumerian worshippers at such temples survives in sculpture, for example in a group found at the Square Temple at Tell Asmar (capital of the ancient state of Eshnunna of which Khafajeh was a part) (Figure 2.14). They date to ED II, ca. 2700 BC. According to the inscriptions on similar examples of later (ED III) date, these statues are votives, that is, gifts

Figure 2.14 Worshippers, stone figurines, from Tell Asmar. Iraq Museum, Baghdad; and Oriental Institute, University of Chicago
Offered by worshippers to the deities. The tallest of the statues are 0.75m, half life-size. They represent the worshippers themselves, not gods, all clasping their hands in front of their chest in the proper position for prayer. The large eye sockets and grooves for eyebrows, filled with bright white and black paste, shell and lapis lazuli, and the square shoulders and pointed elbows give them a distinctive appearance. The women dress in a simple garment that passes diagonally across the breast and is draped over one shoulder, whereas the men choose wool skirts with fringe on the bottom. Priests can be recognized by their clean-shaven heads and faces. Lay people also have distinctive hair styles: women feature a braid encircling the head with a knot in the rear, while men wear their hair long and have squared beards. These squared beards which fall in tiers will remain a favorite fashion throughout Mesopotamian civilization (see the Neo-Assyrian reliefs of the first millennium BC). One wonders if the wave patterns of the beards resulted from special treatment, such as curling with hot irons or waxing.




 World History
World History









